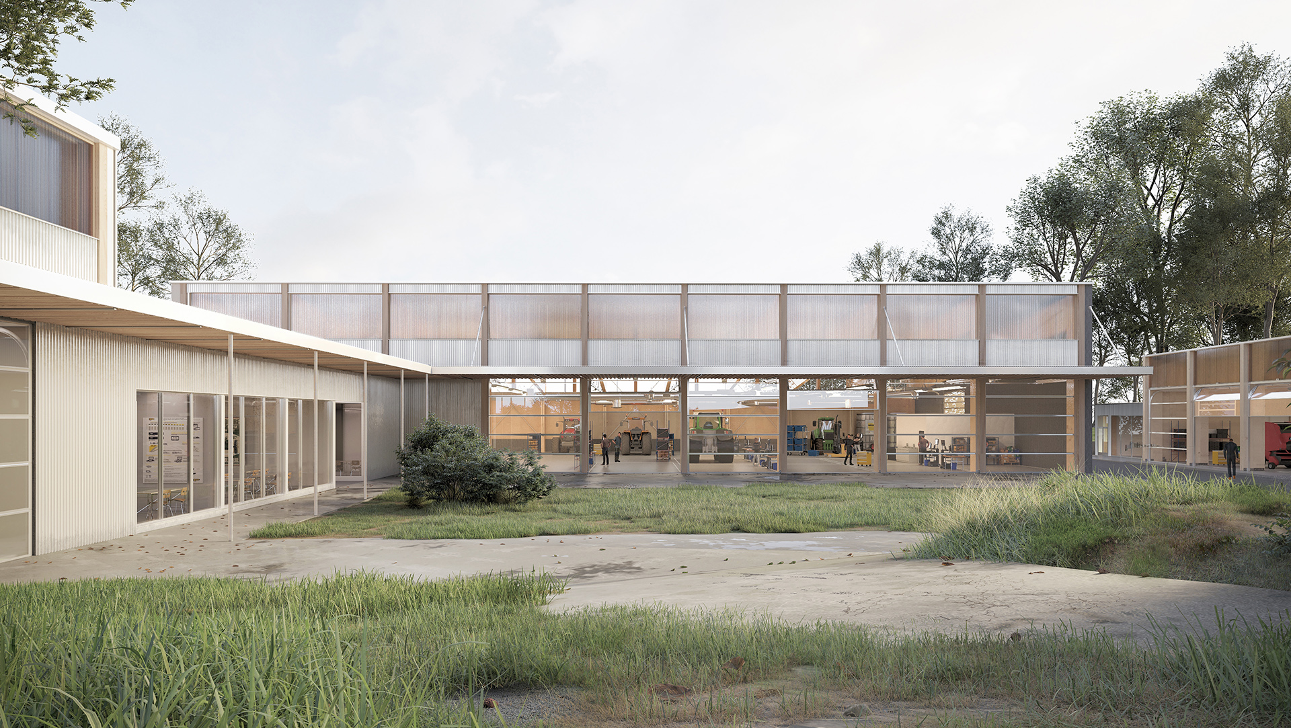
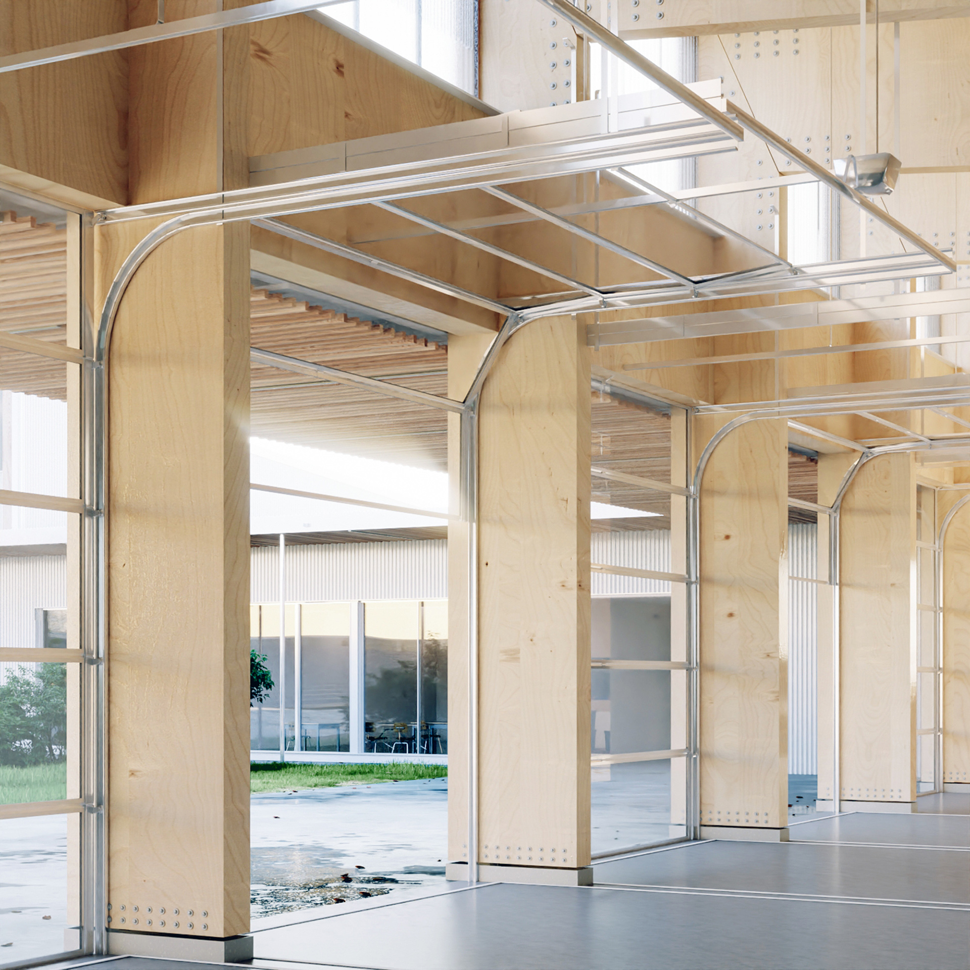
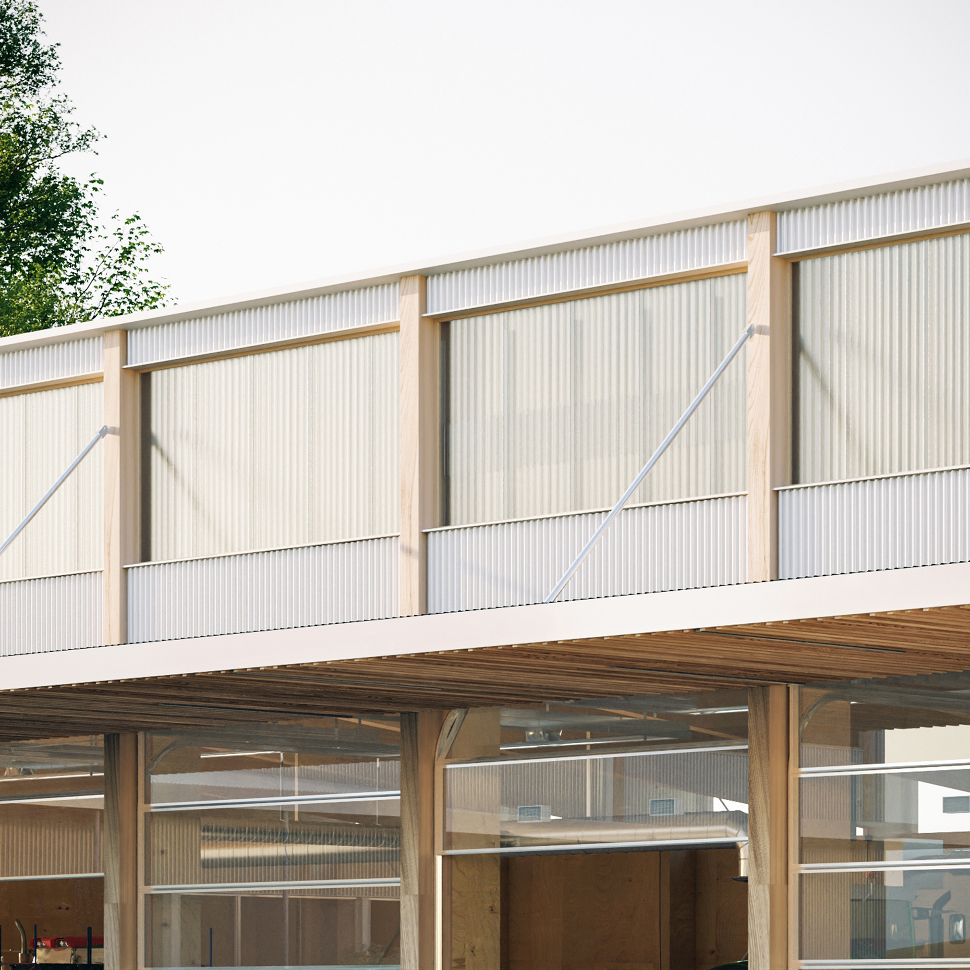
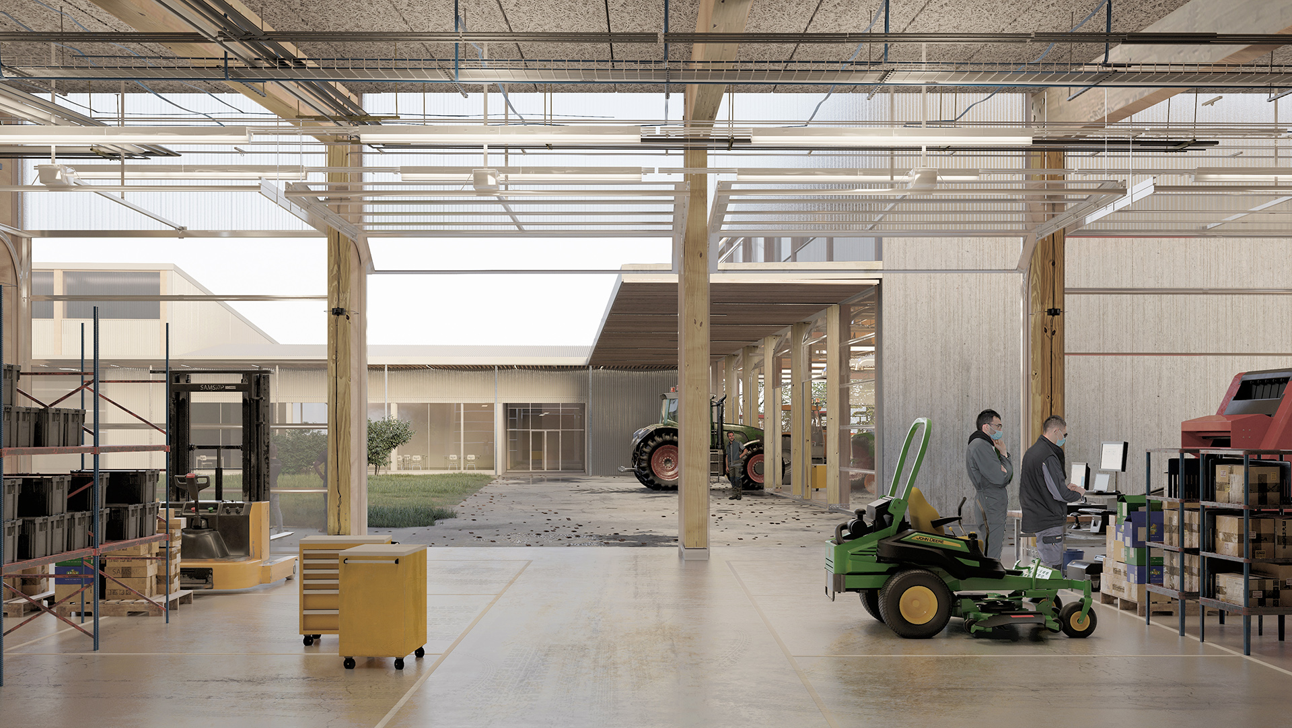
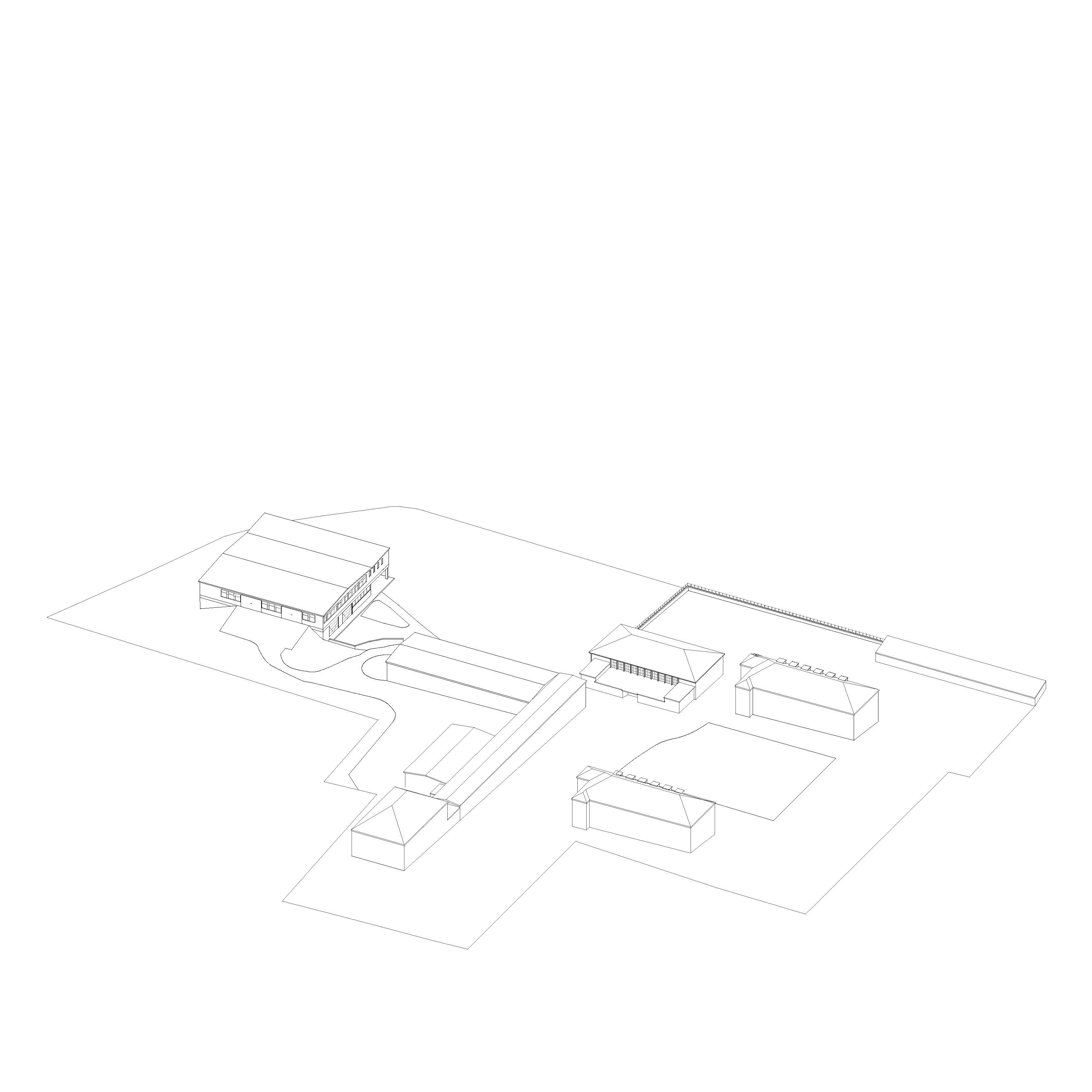
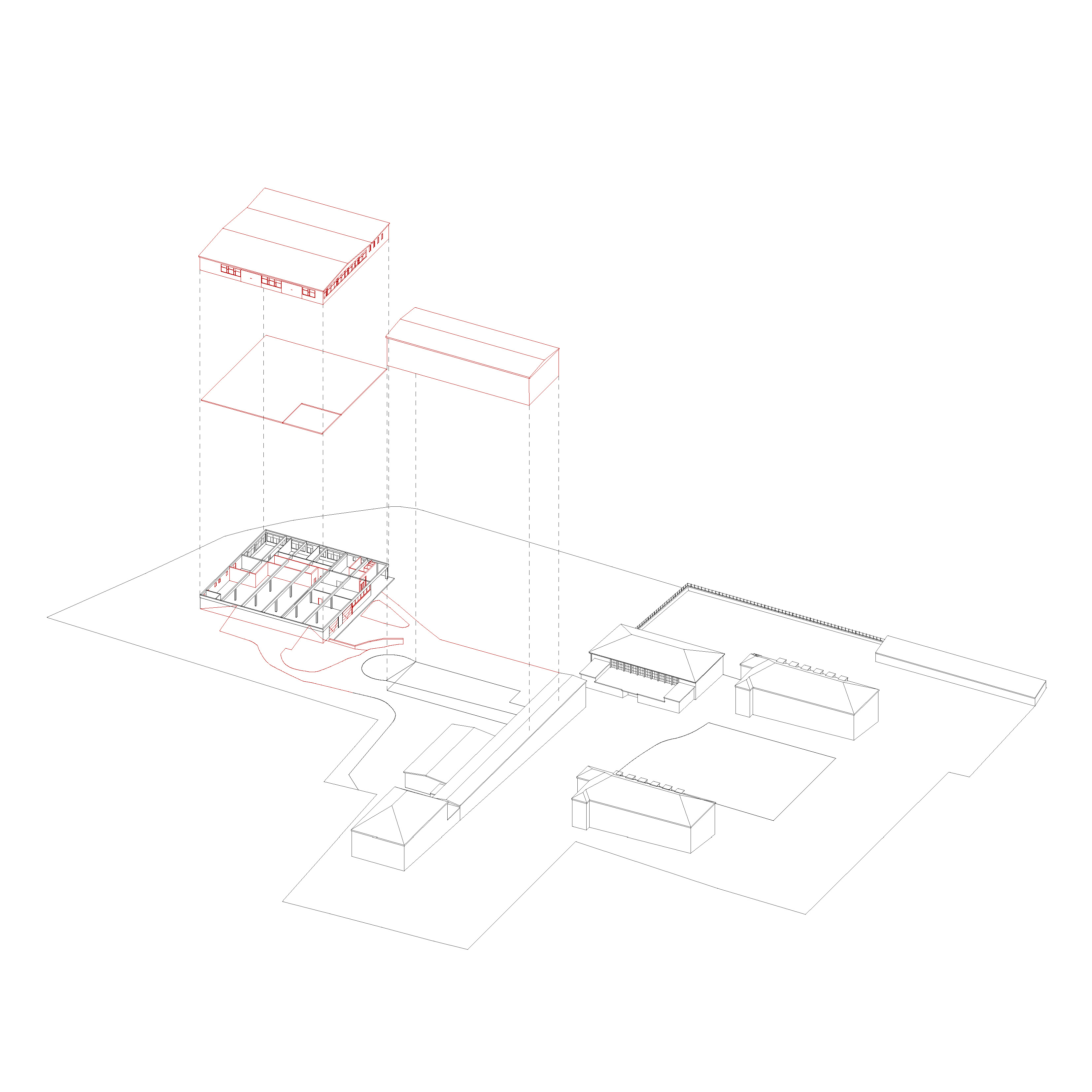
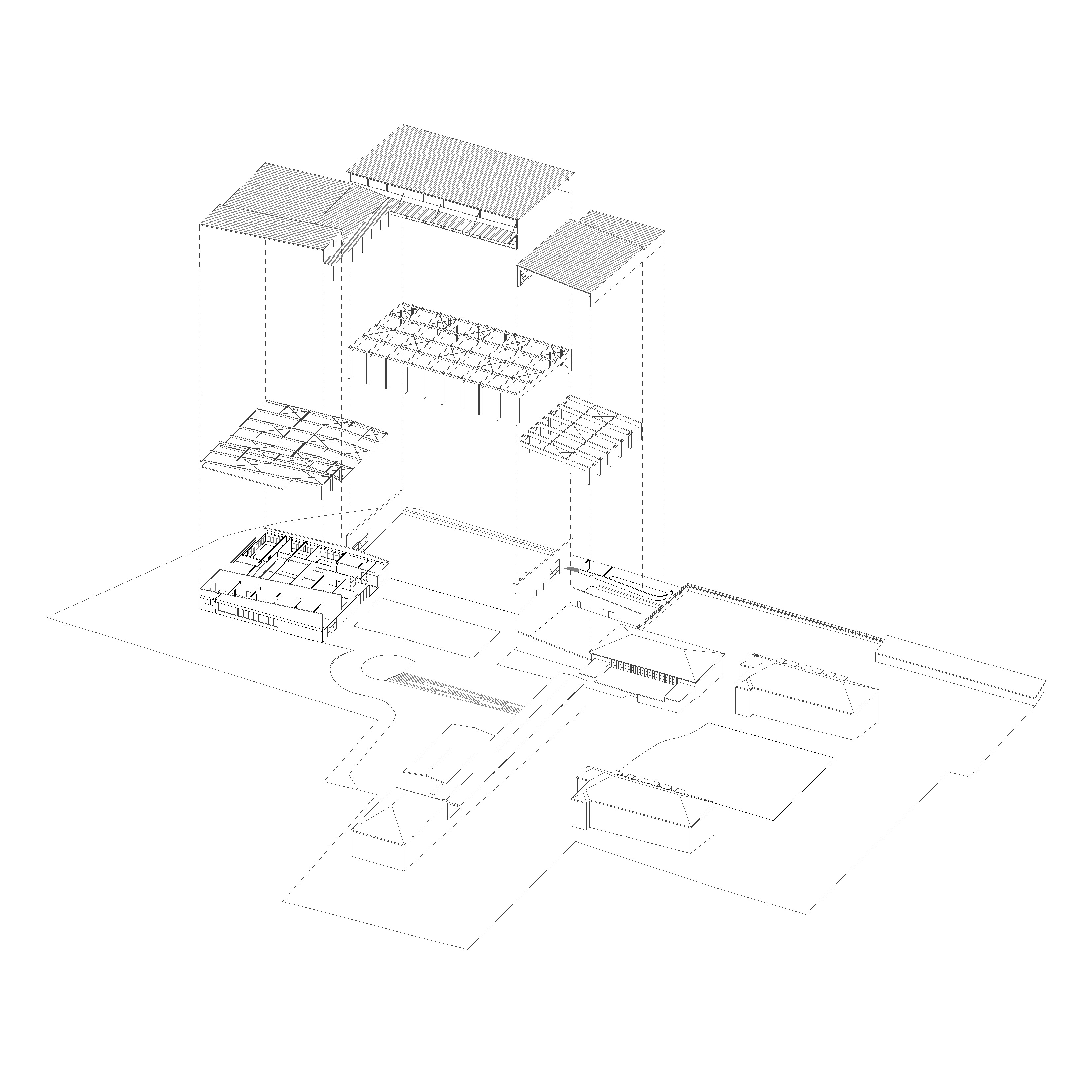
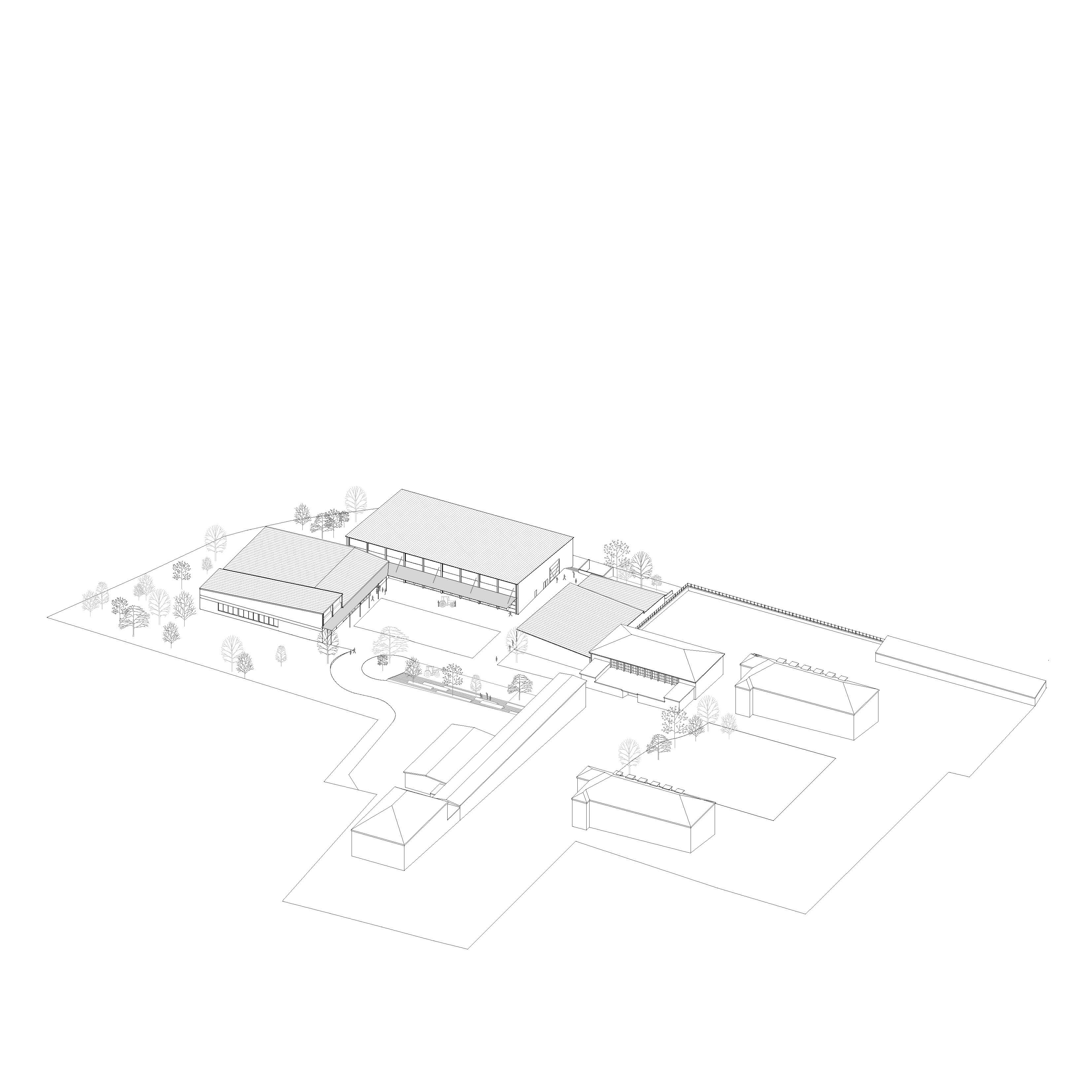
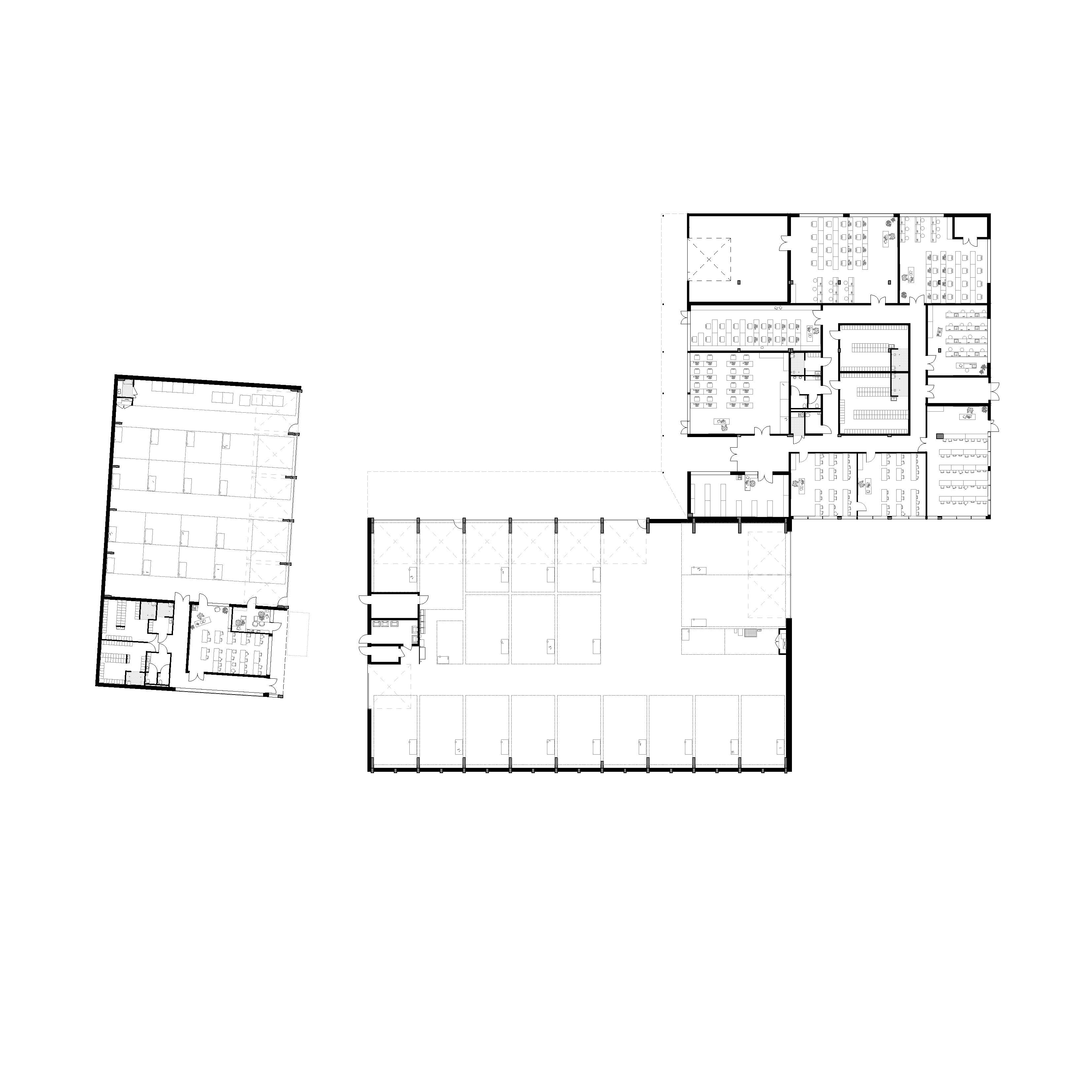
This project to restructure and extend the workshops of the Barbanceys high school aims to consolidate the historical influence of the establishment in the technical training of trades in the maintenance of agricultural equipment.
The establishment of two new workshops backing onto the existing restructured teaching building frees up a maintained central space taking up the “urban” organization of the existing part of the high school.
Designed as large halls, free of bearing points thanks to the glued-laminated porticoes, the workshops are at the service of users, students and teachers, while integrating into the orderly whole of this traditional school establishment. The design and orientation of the buildings aim to bring in diffused light conducive to workshop work, facilitating natural ventilation.