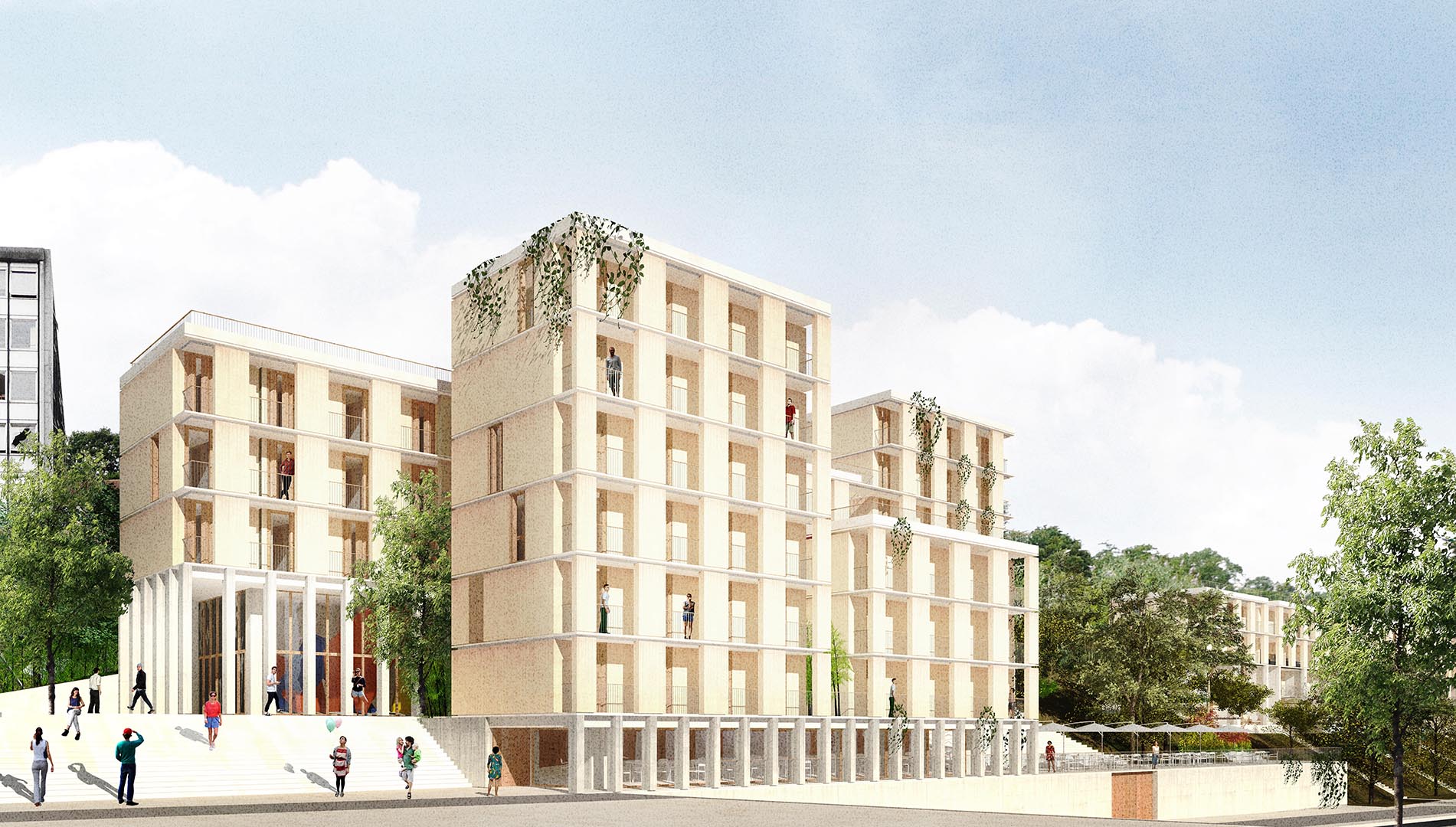
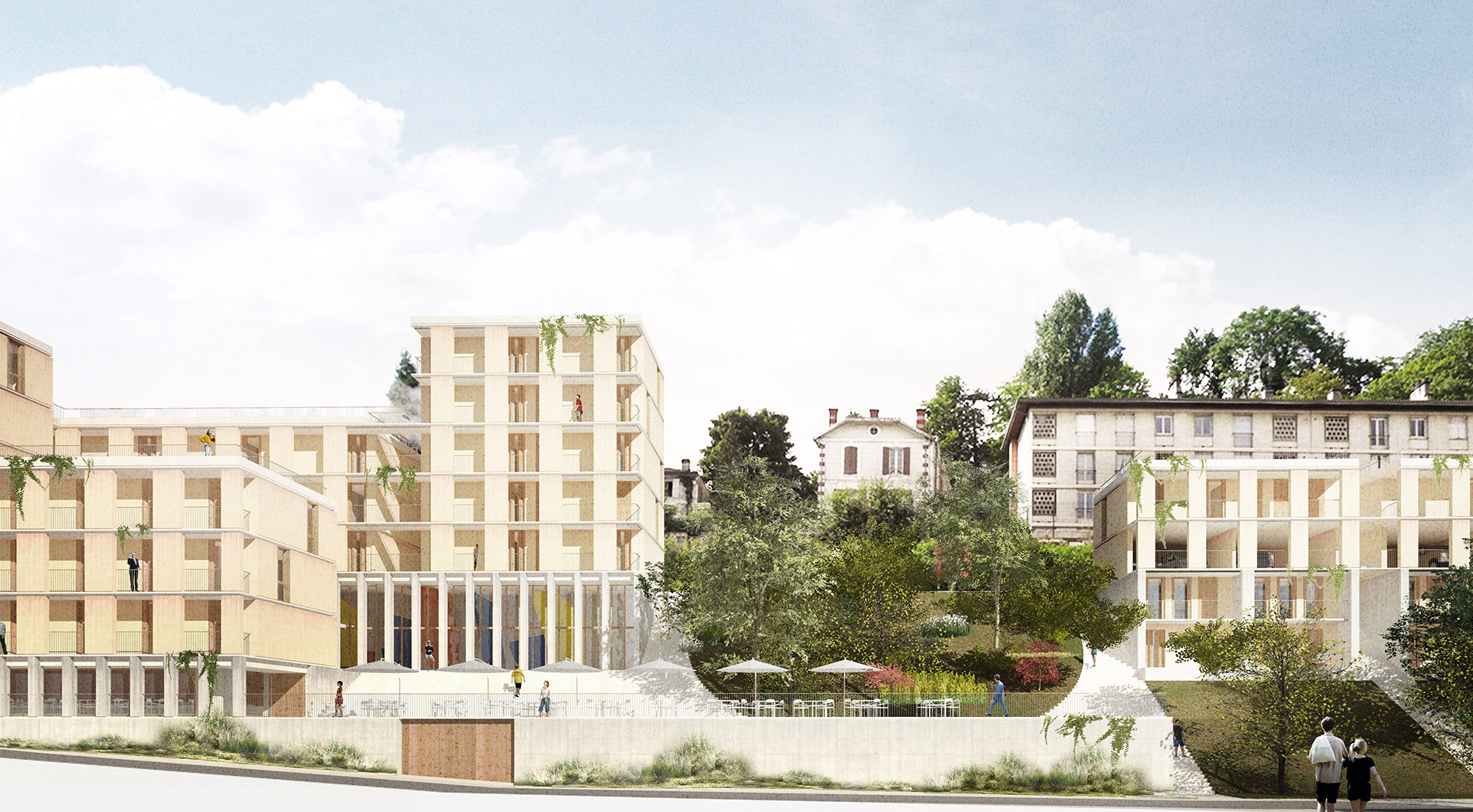
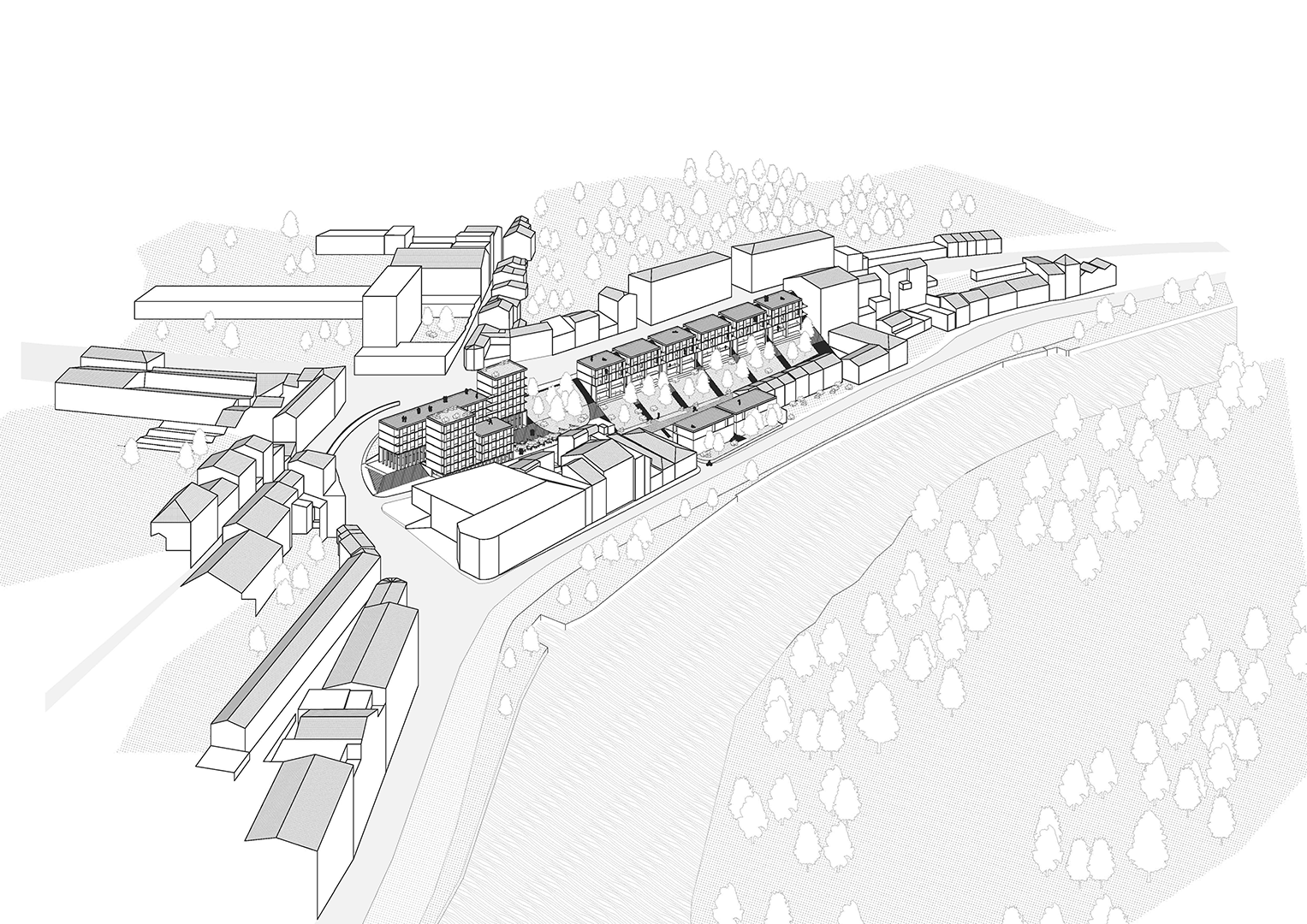
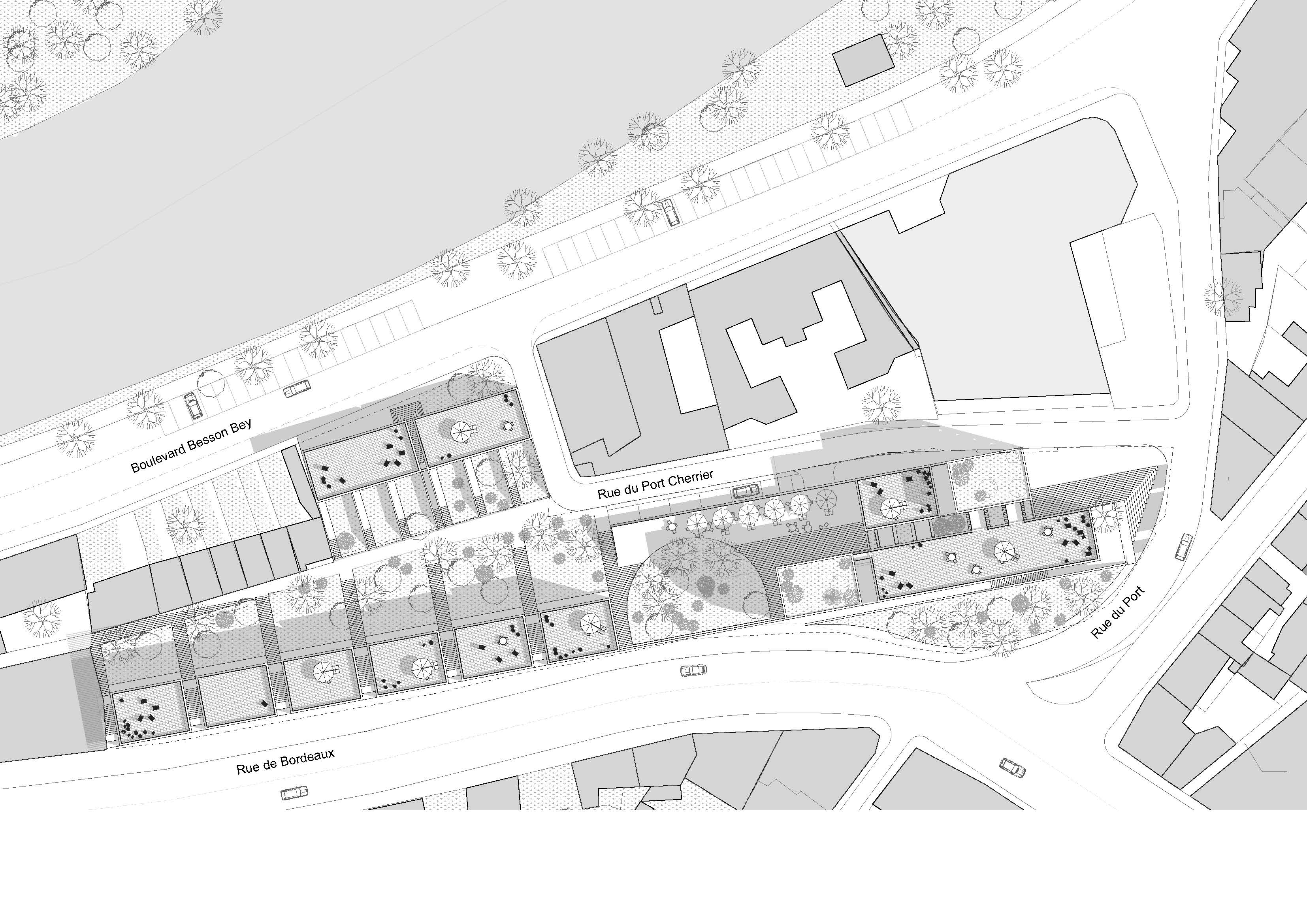
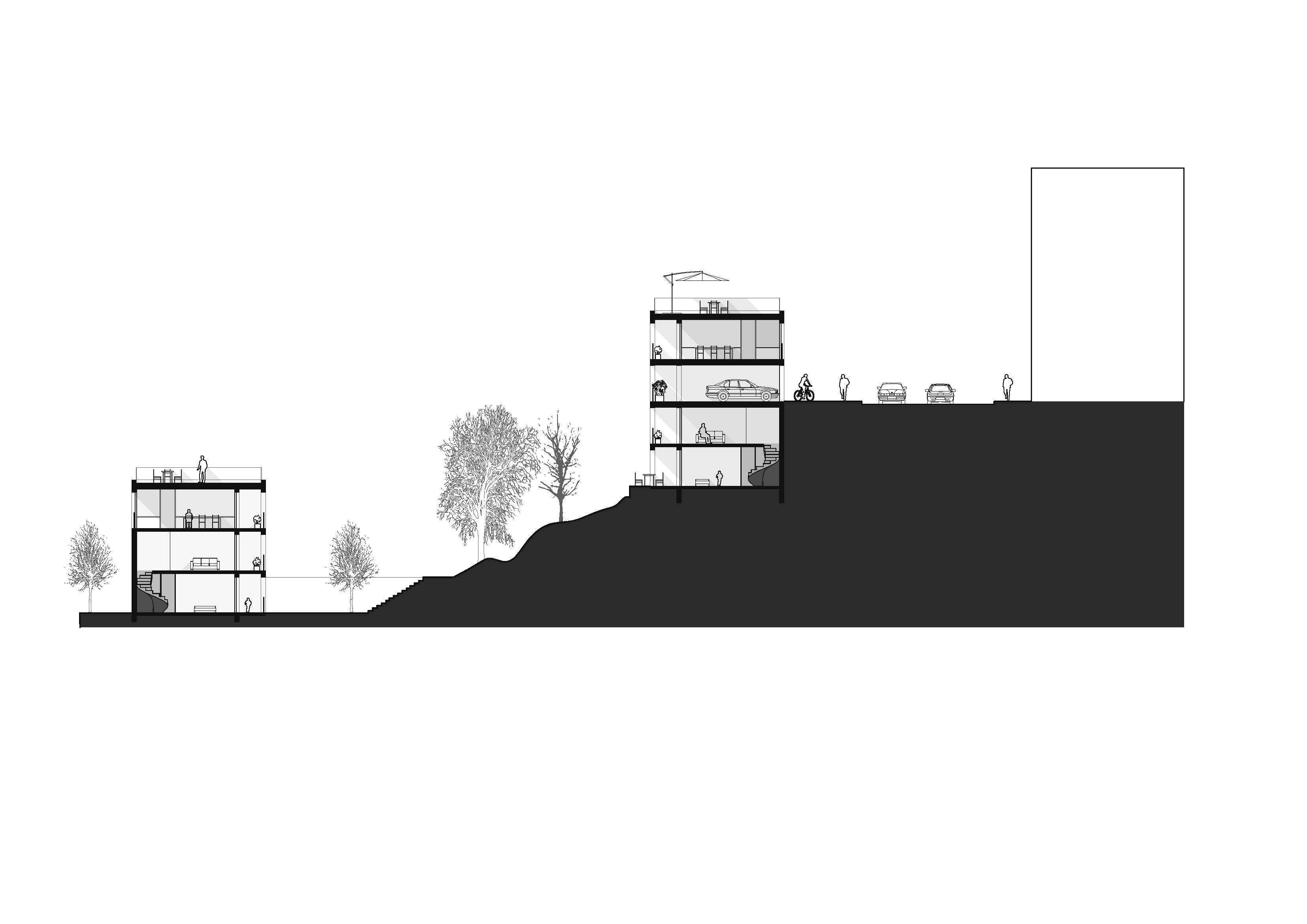
The project site is positioned in the vertical stratification of the city's ramparts, between the Charente and the Plateau with large scales of buildings in line with the slope and the landscape quality of the ramparts. The project makes it possible to assert a frontality by building at the top and bottom of the slope in order to hold Boulevard Besson Bay, densify Rue de Bordeaux and free up the cores of islets. The up / down connection becomes a major issue with transverse breakthroughs for soft mobility and bypassing for vehicles, a frame morphology that adapts. The topography becomes the support of a plant continuity. Take inspiration from the already there, taking up the historical principle of greening the slopes in Angoulême. The project offers sequences, visual porosities, qualitative points of view by dividing up the building and using green spaces as a buffer to protect the heart of the block.