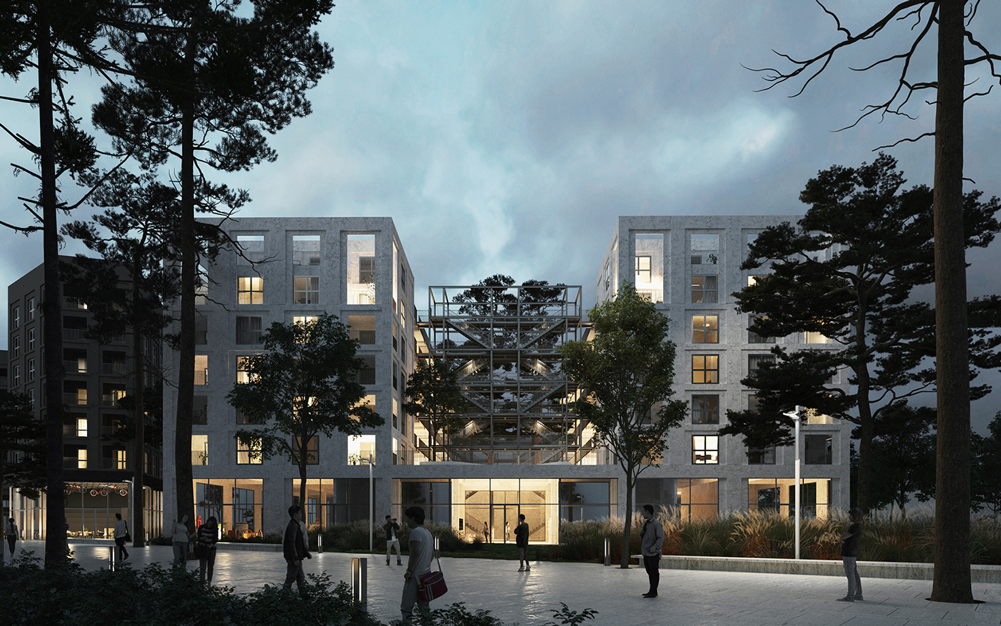
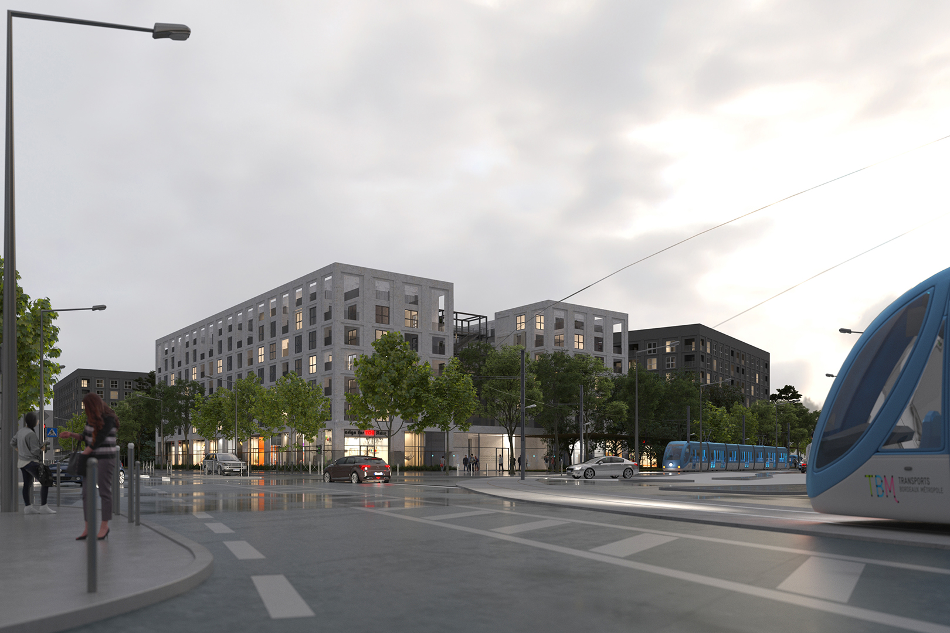
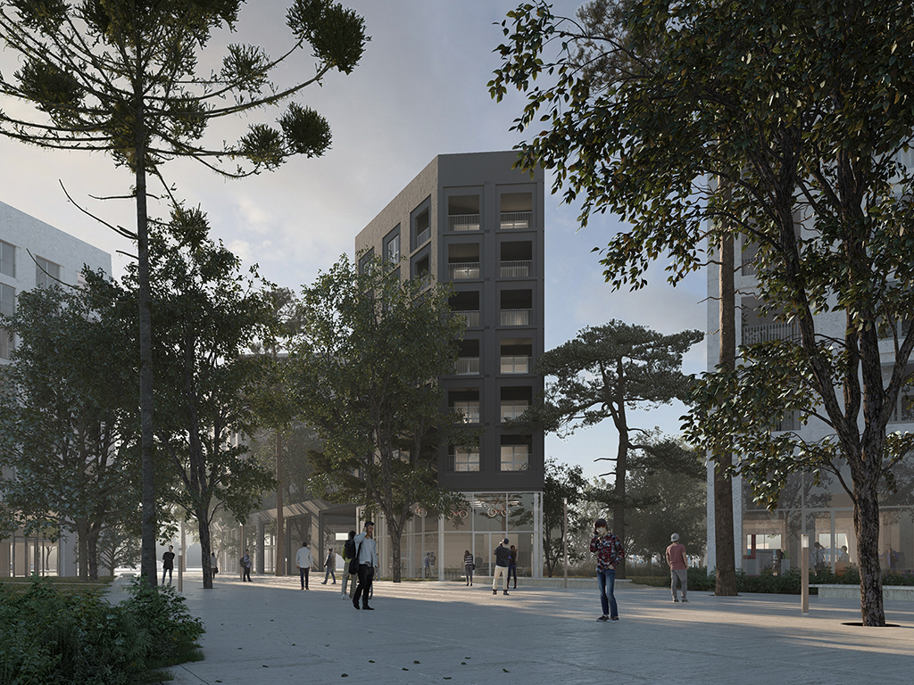
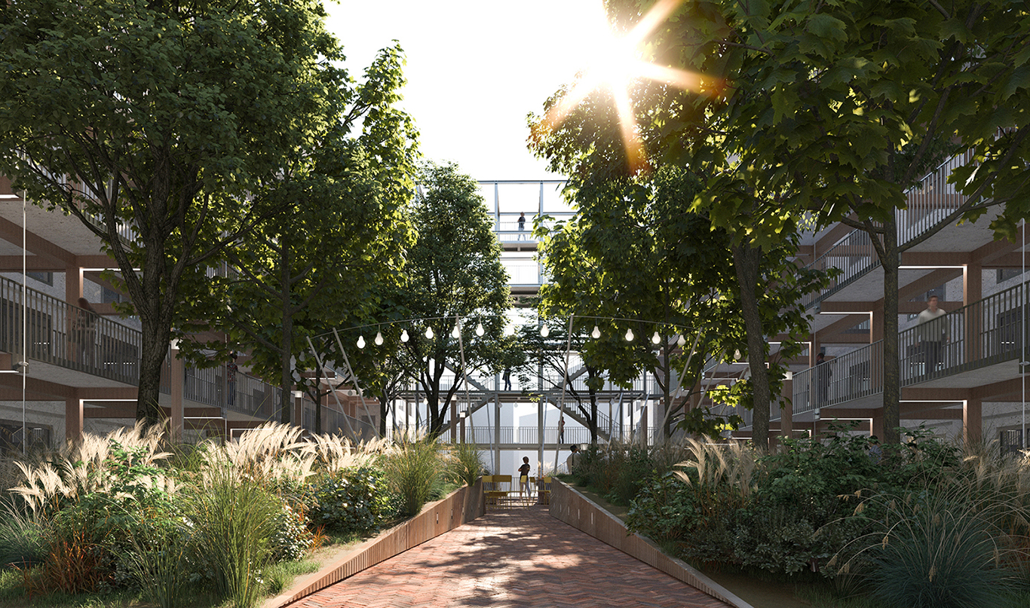
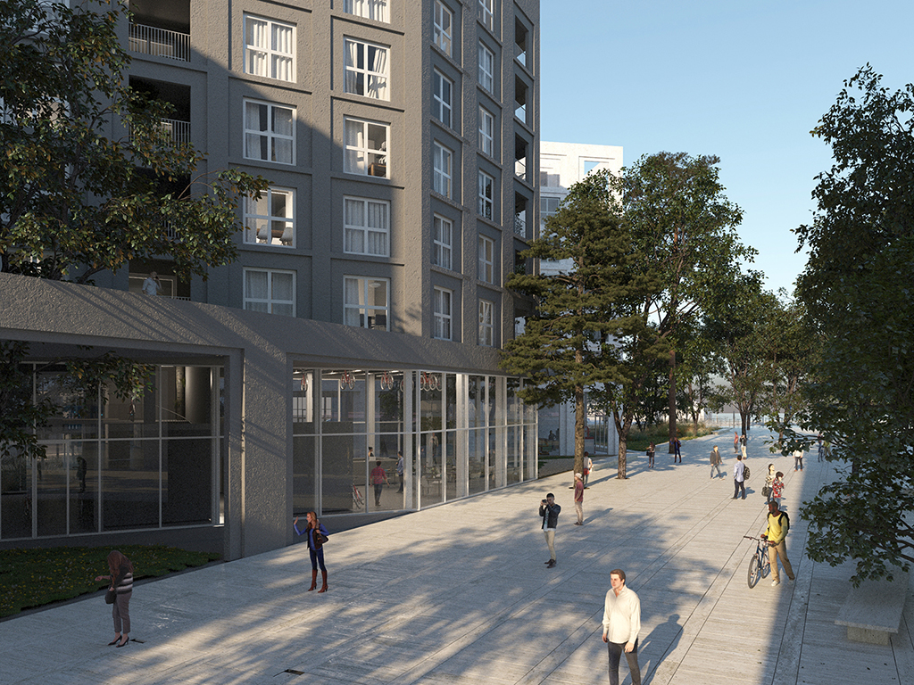
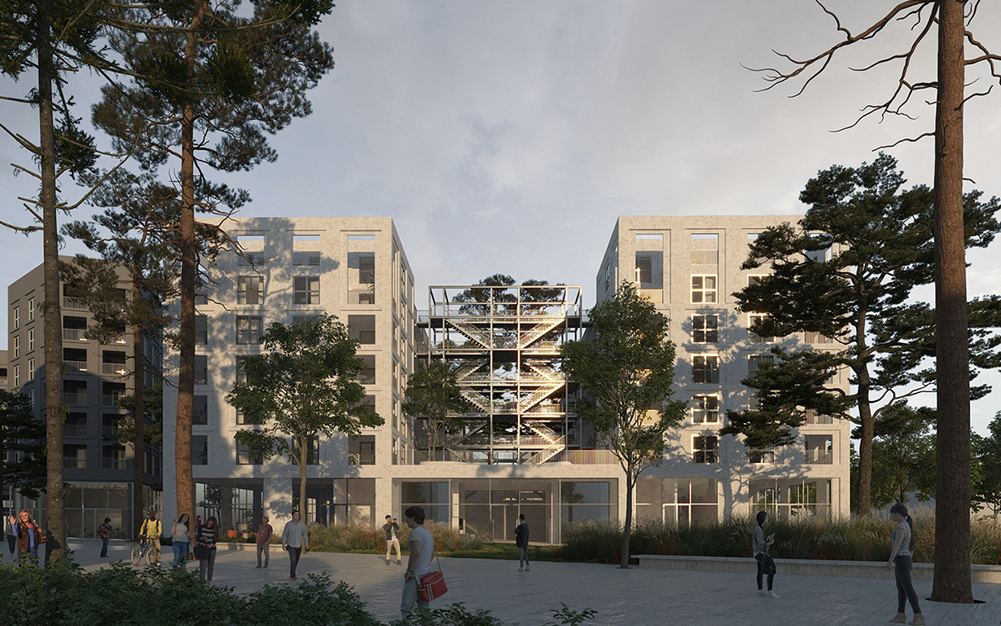
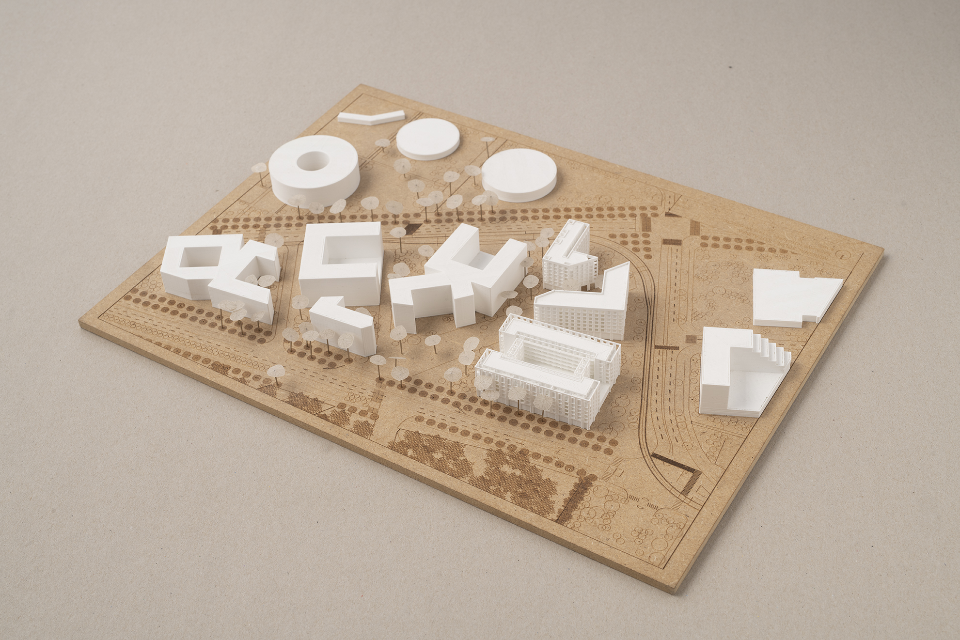
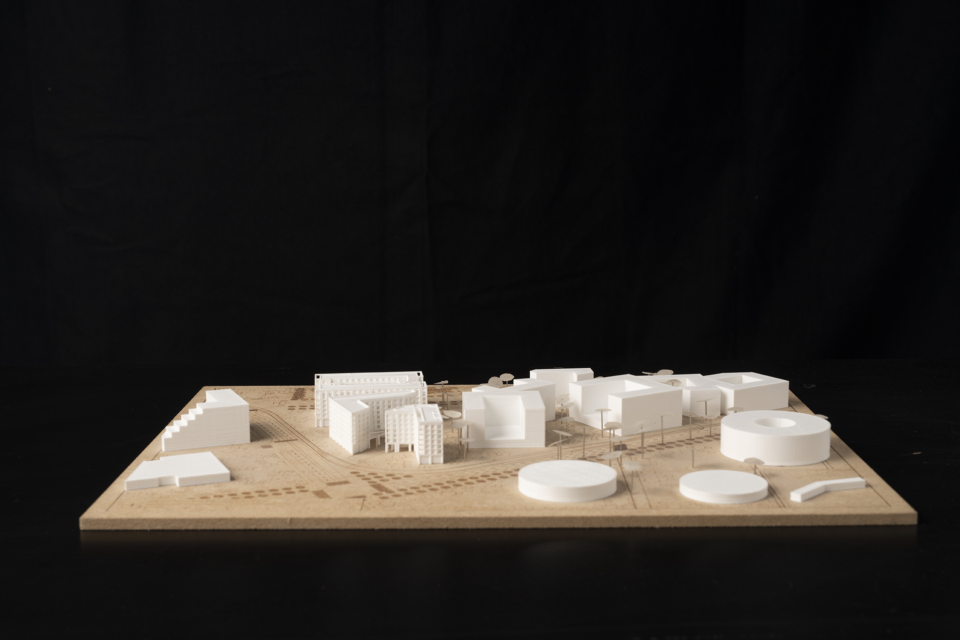
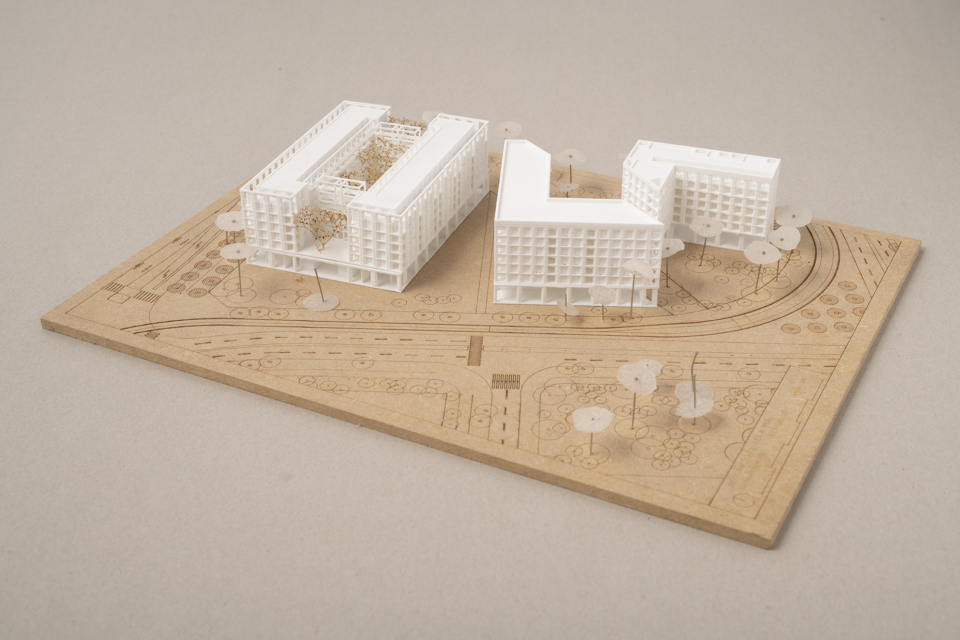
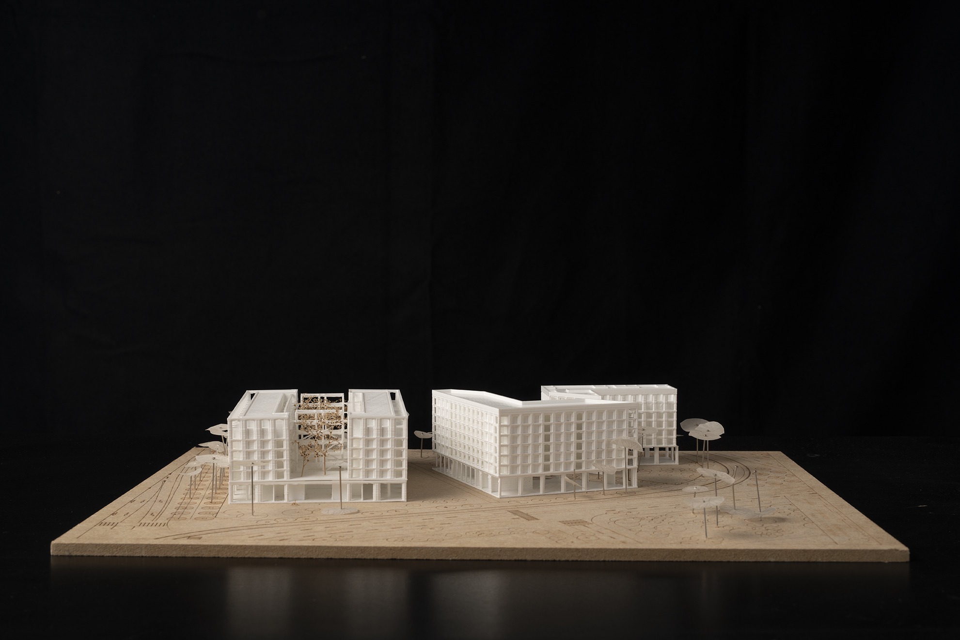
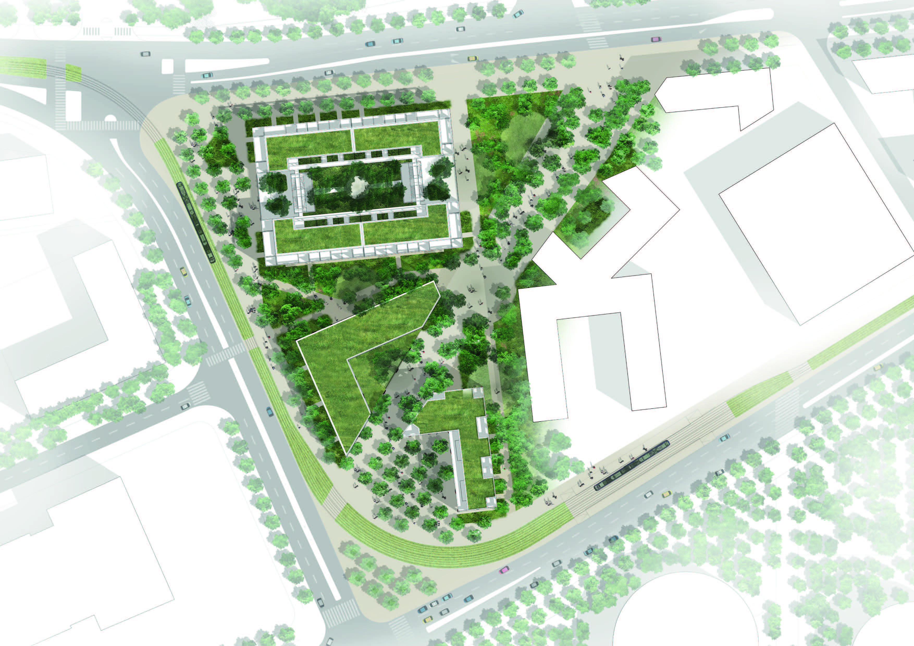
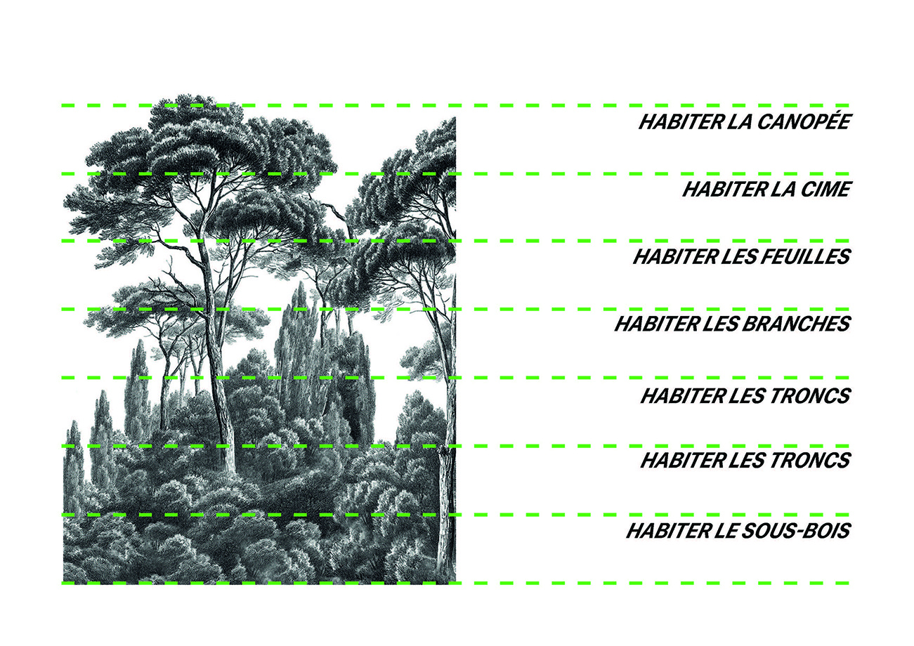
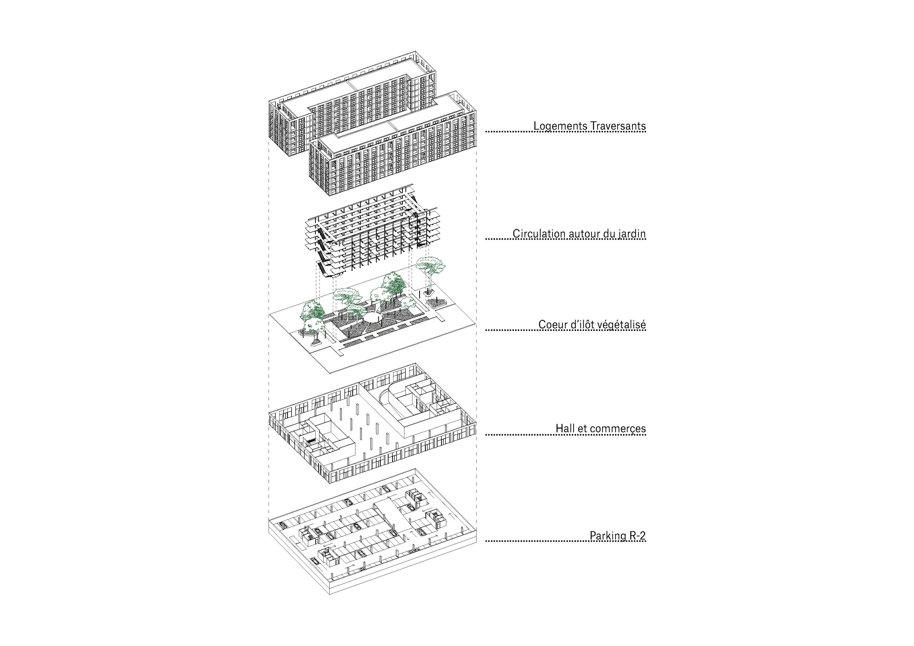
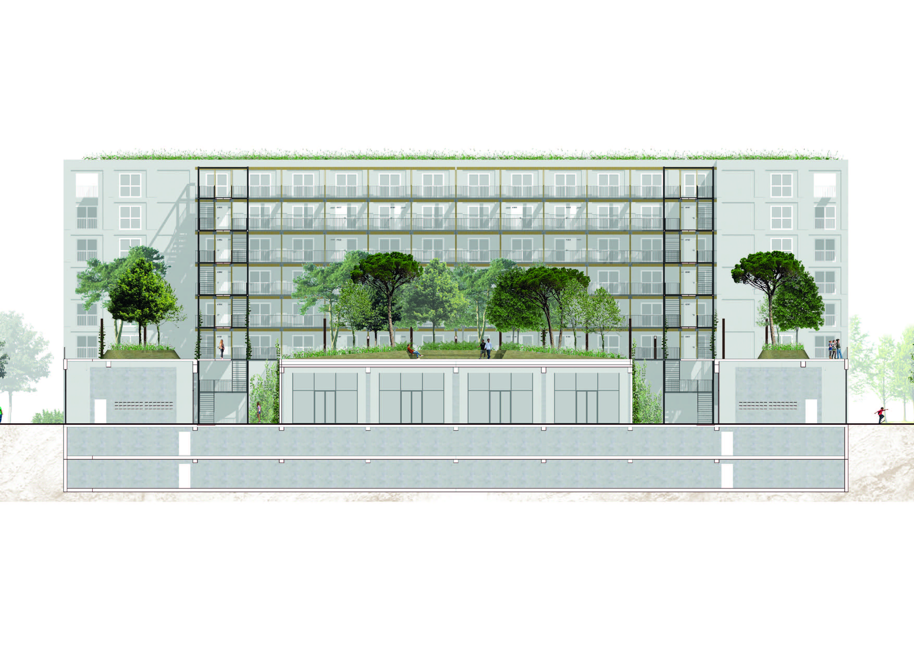
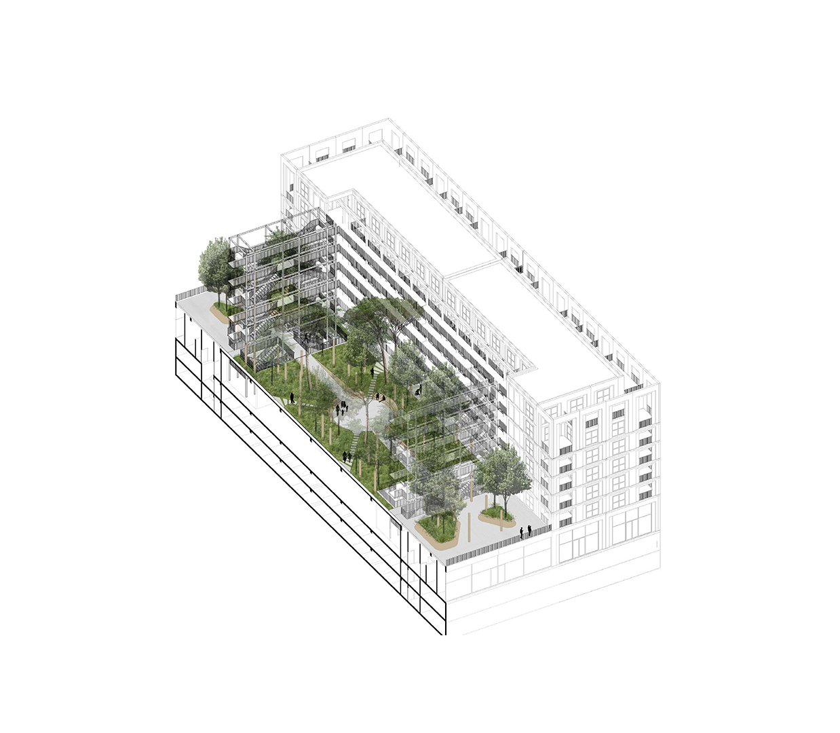
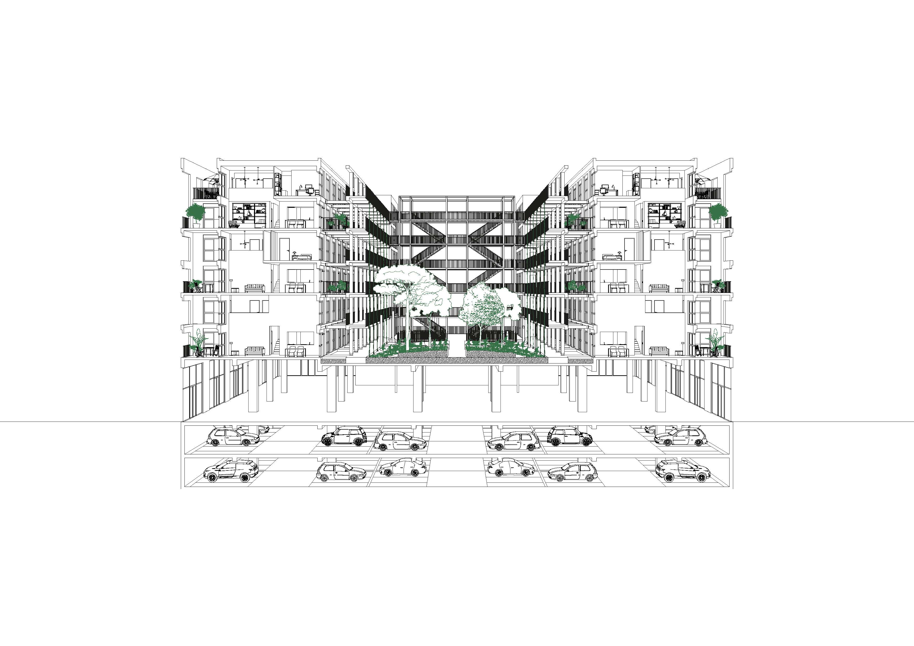
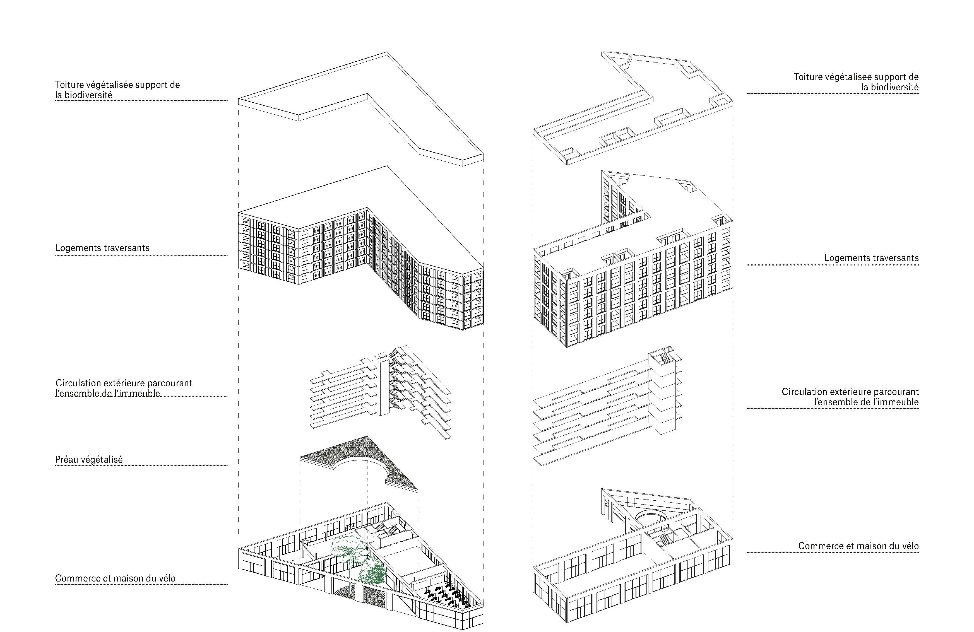
The project is part of the MERIGNAC SOLEIL urban renewal program, led by La FAB, its developer and its project management group, OMA, MDP, ALTO STEP and 8'18 ". Linked to the extension of the tramway to Mérignac airport, the urban project aims to effect the transformation of an area today characterized by monofunctional commercial and road town planning towards that of a renatured mixed-use district. By going beyond the plastic and formal questions of architecture, the project responds to living practices and the needs of the defined programs. The project is established in an affirmation of the ground floor as a continuous thickness, a common substrate, a forest inhabited and perforated by glass transparencies. It appears as a shared base welcoming shops and services, a support for social links and links to the great landscape and to mobility.