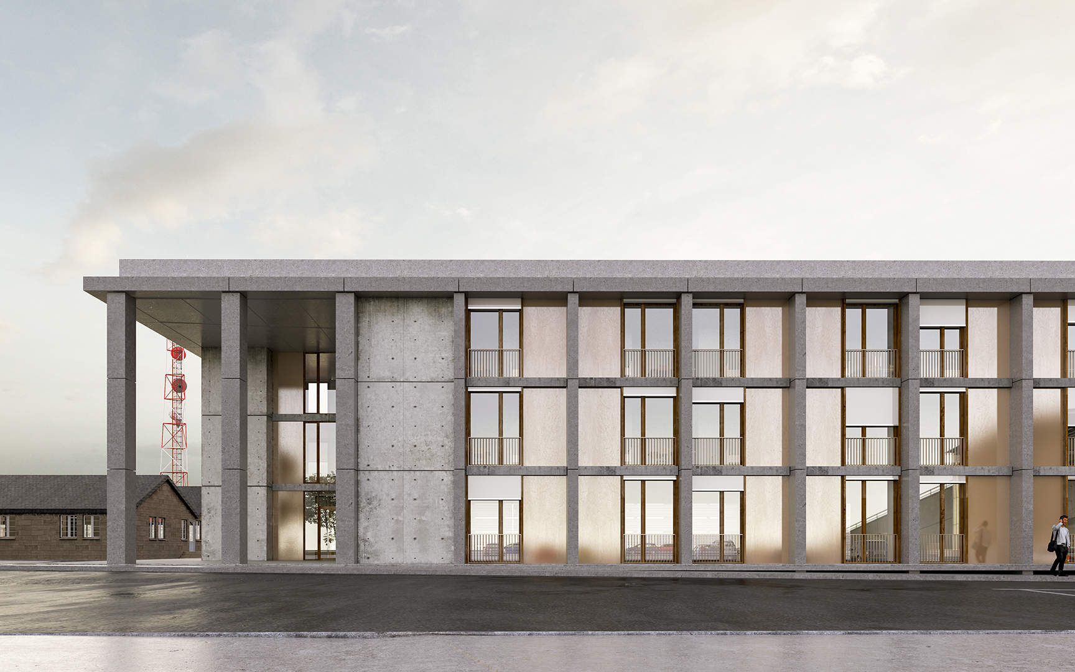
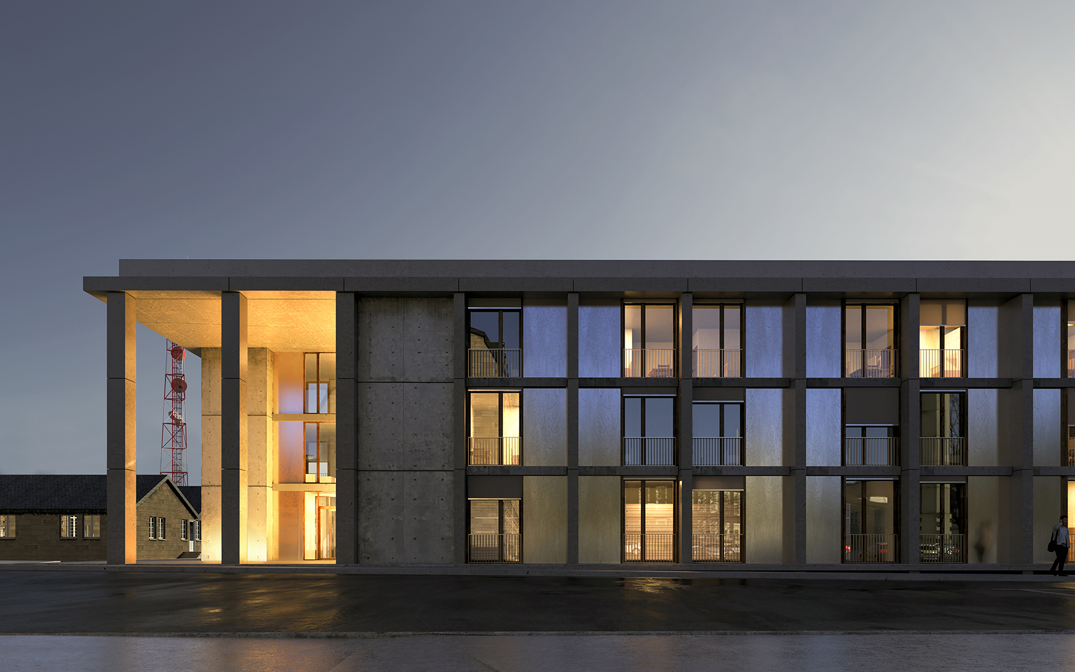
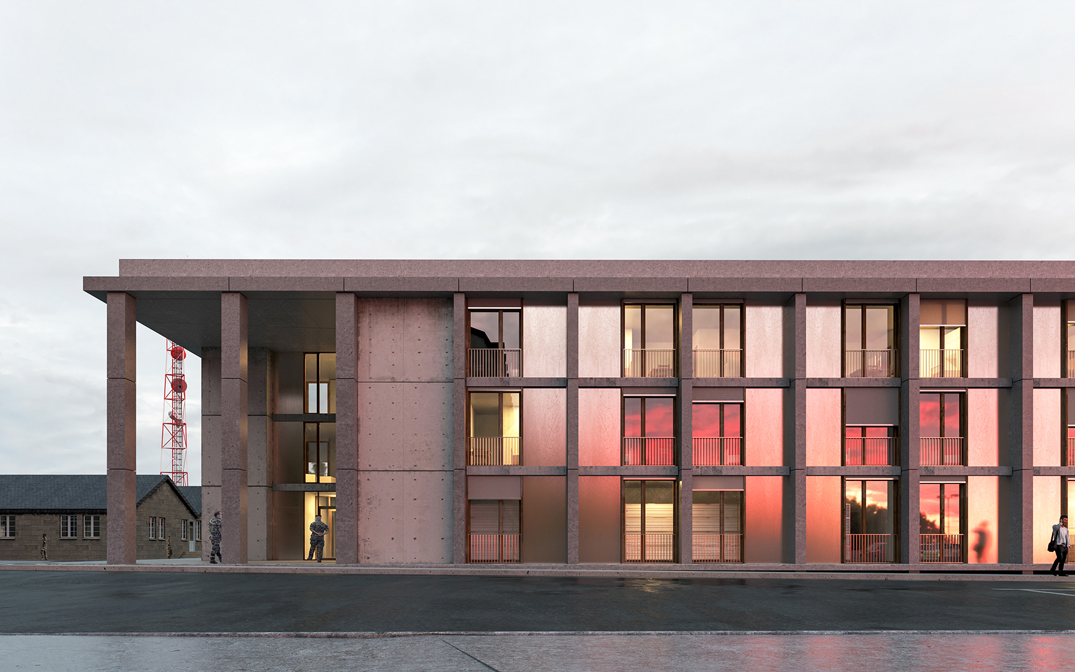
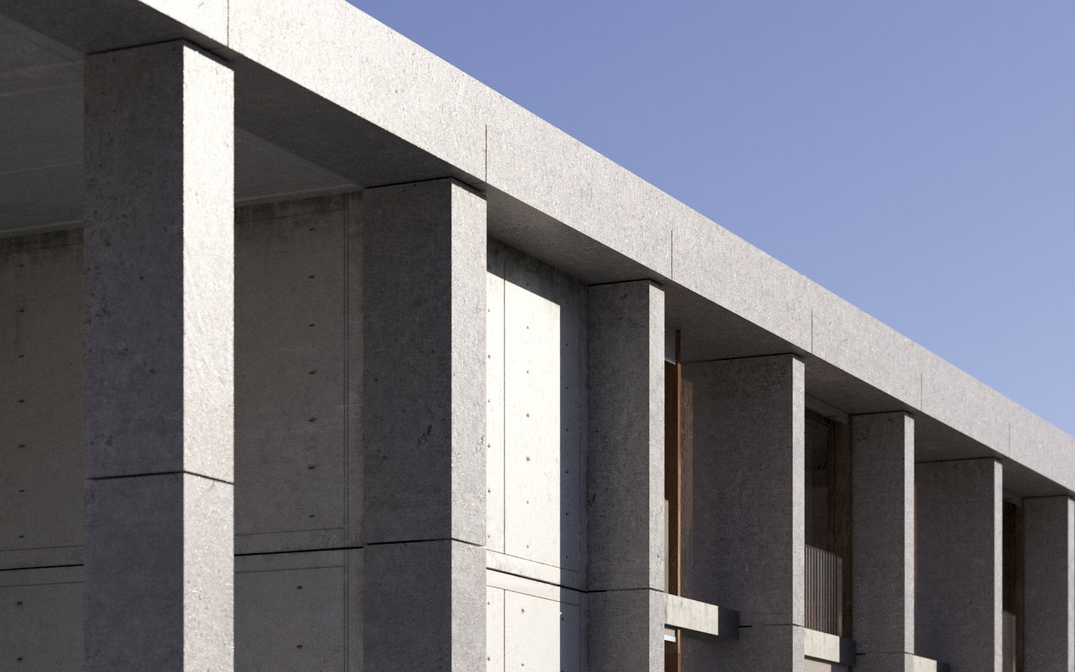
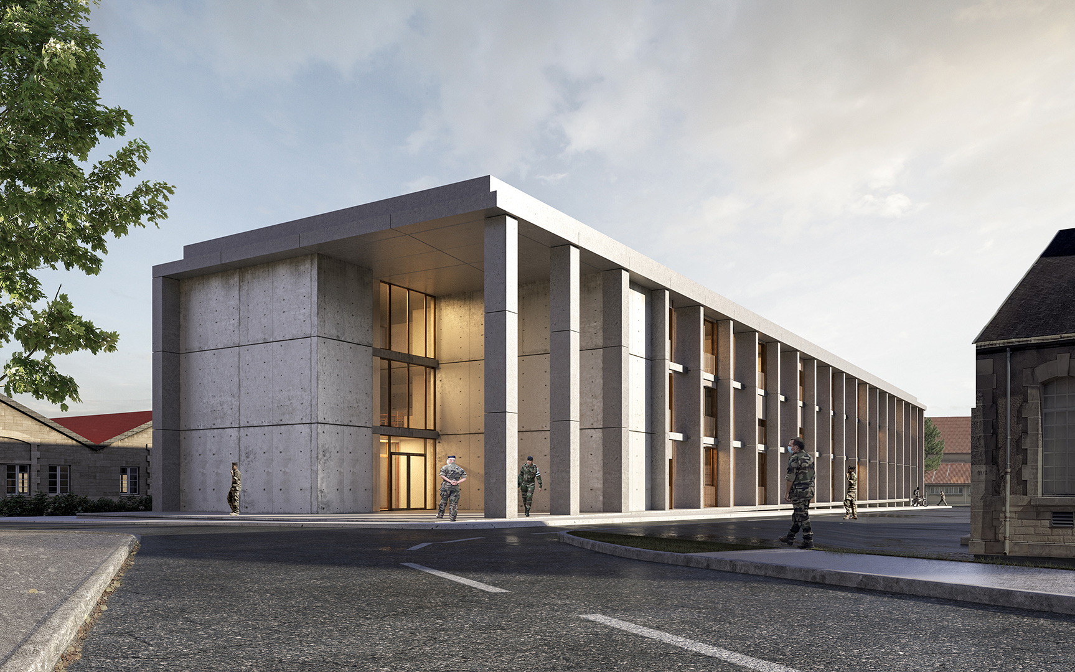
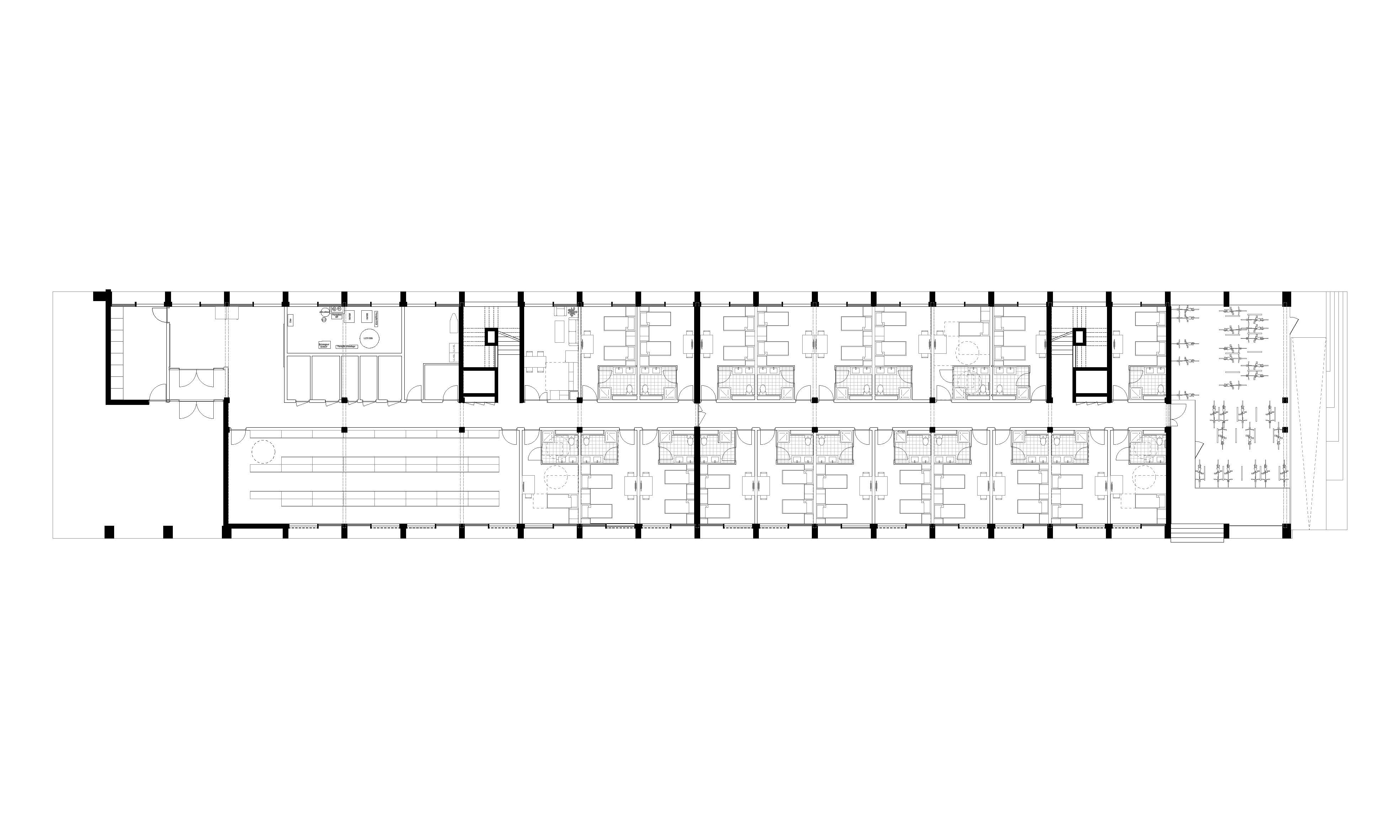
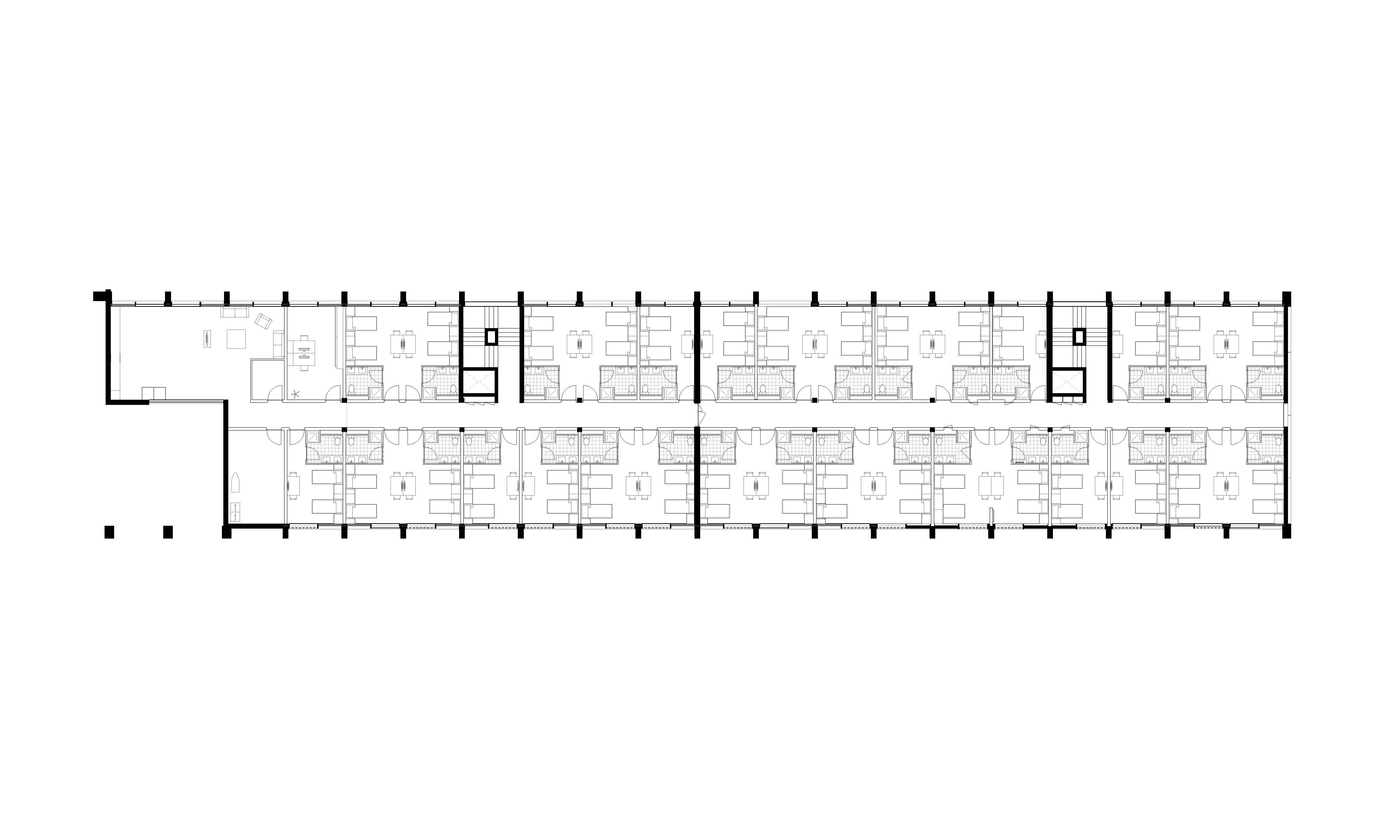
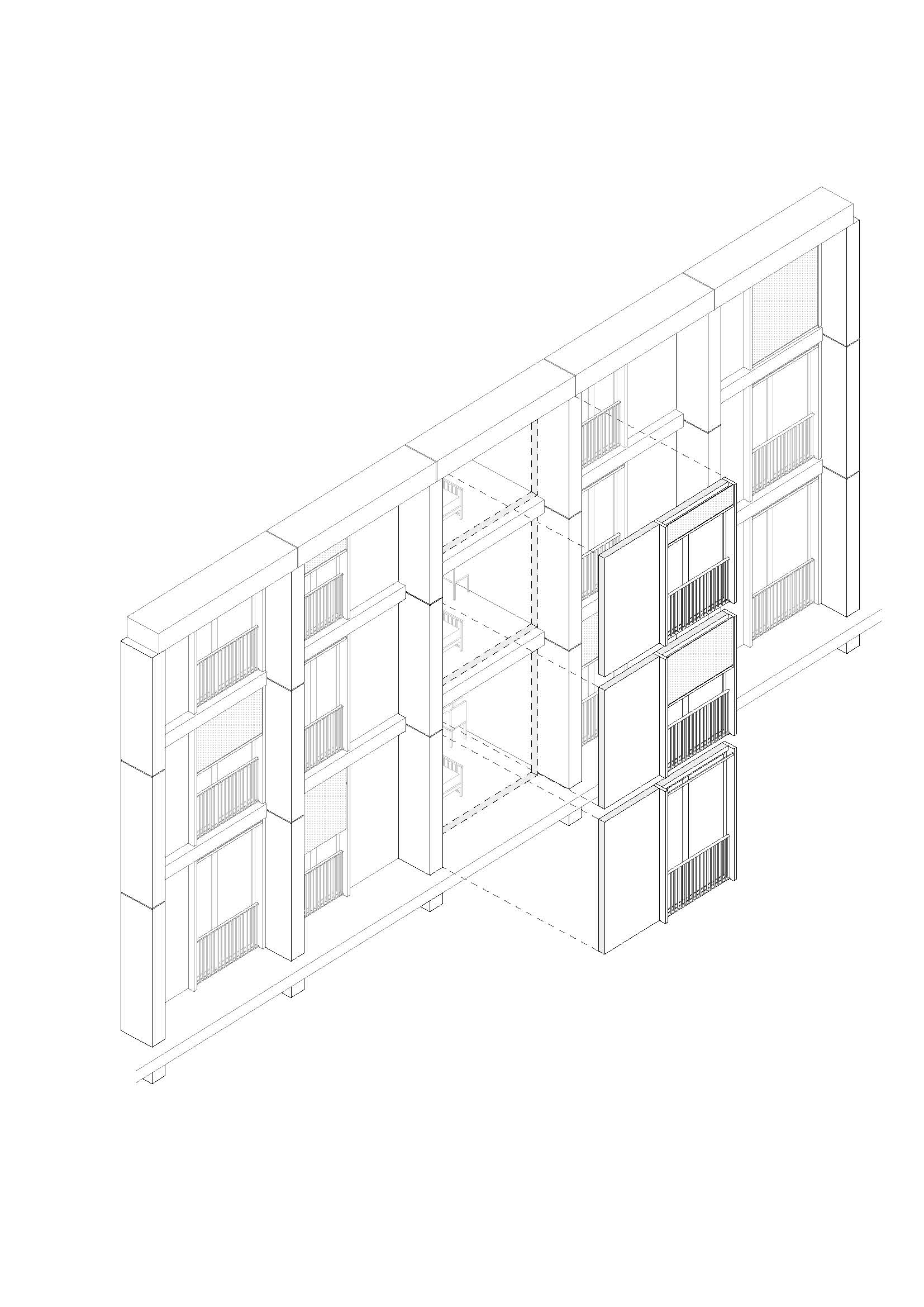
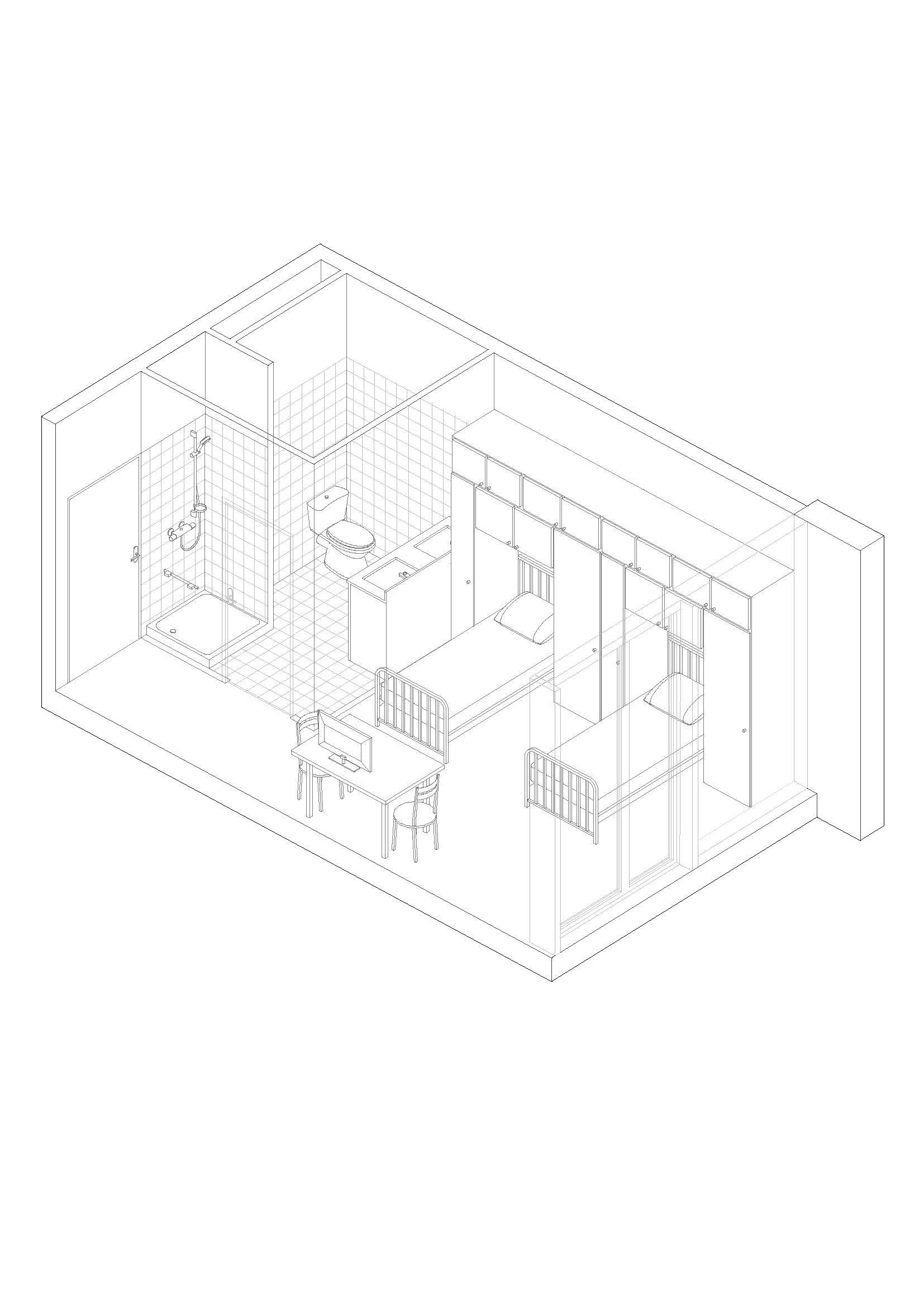
The intention of an architecture with a monumental character will have led to a simple volume, on three levels following a regular pattern. The verticality of the elements on the facade as well as the covered square generating a void in triple height underline the stature of the whole. This verticality is affirmed by full height joinery reminiscent of the proportions of the openings of the surrounding buildings.
This volumetric simplicity reflects the operation and organization of the plan intelligible to all users, making the flow between the common spaces and the rooms of the different blocks more fluid.
The repetition of identical rooms orients our reflection on the treatment of facades towards a principle of prefabricated wooden modules. These modules consist of a French window and a fixed glazed element against which a solid metal assembly rests.