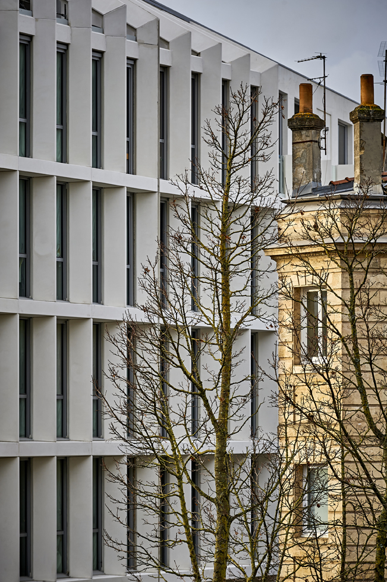
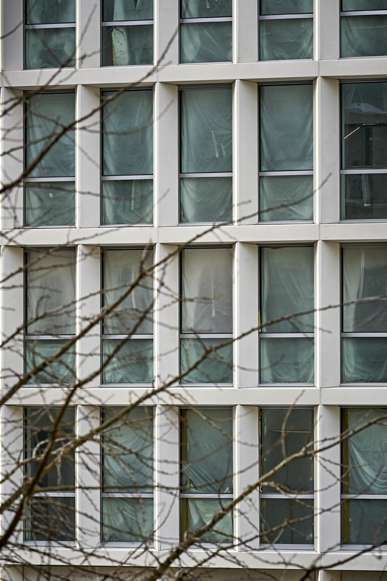
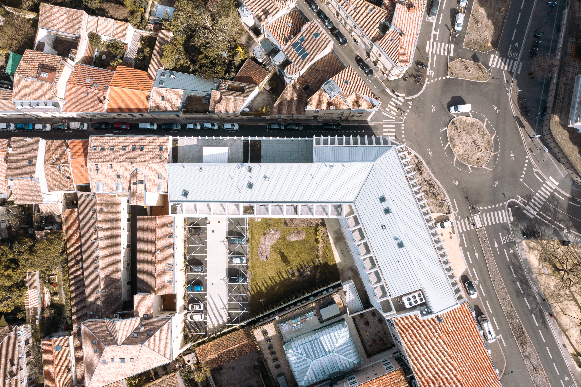
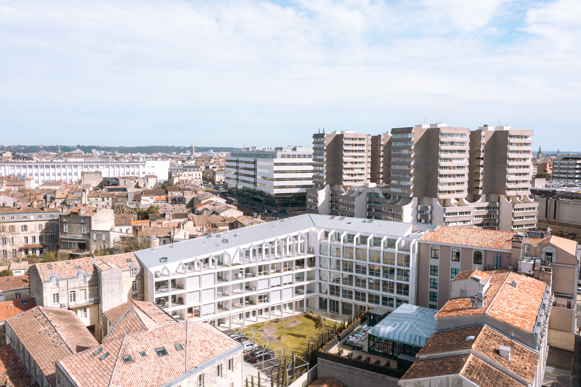
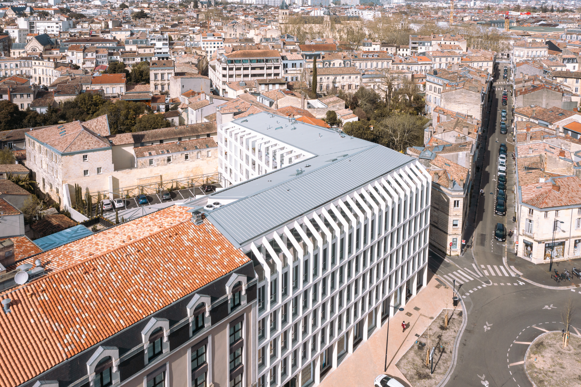
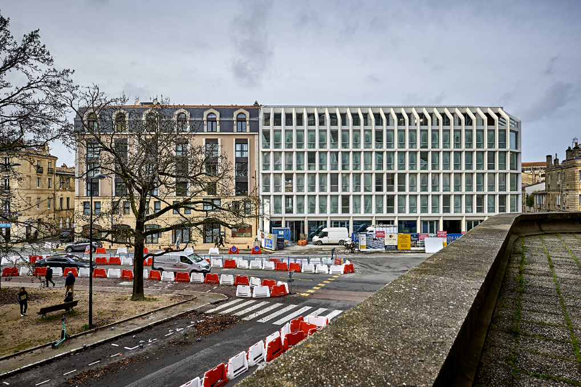
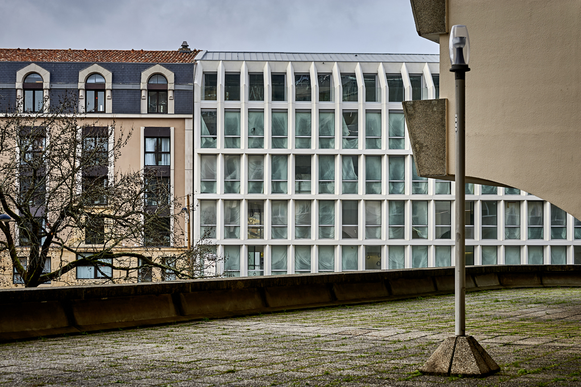
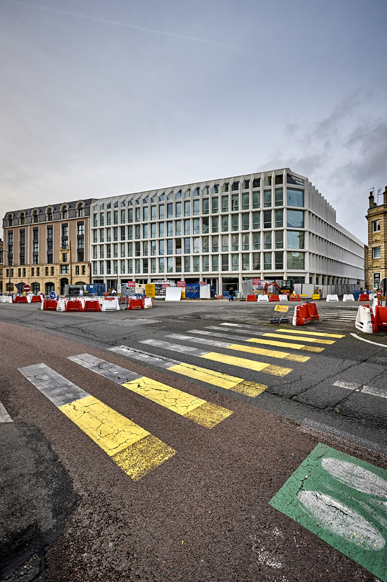
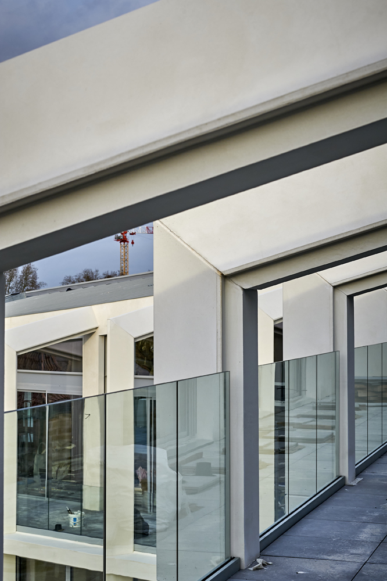
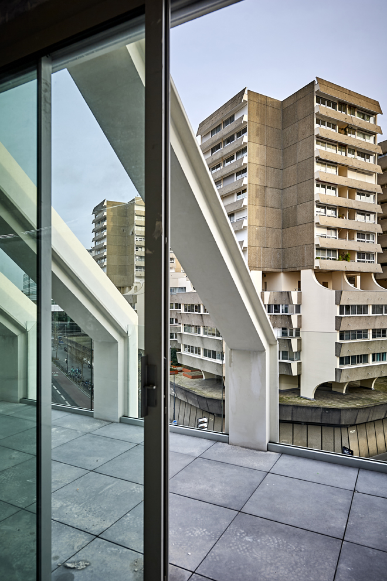
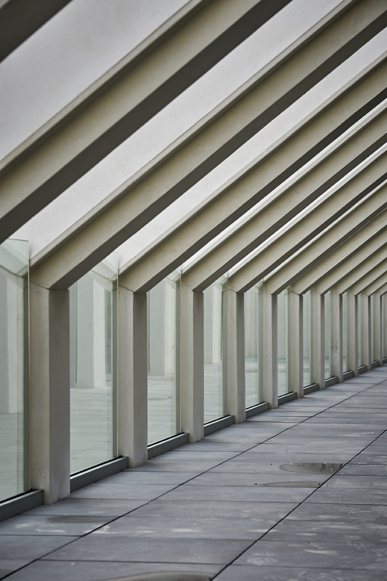
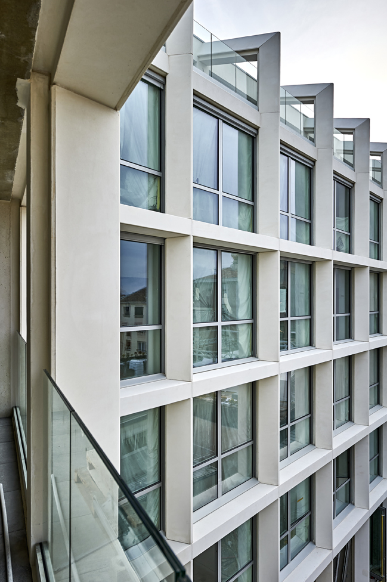
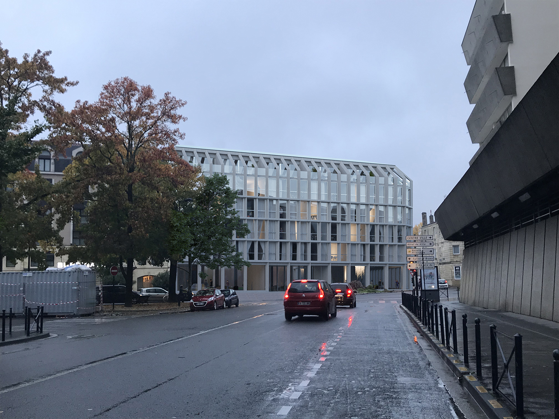
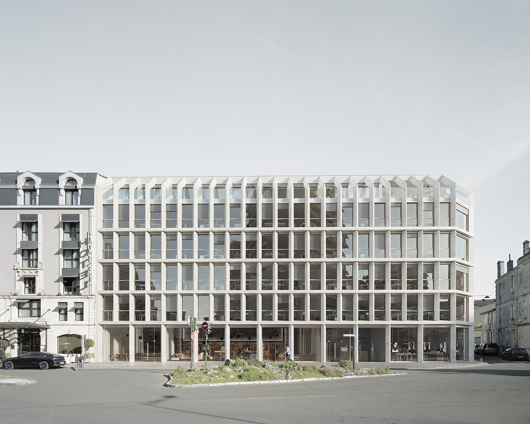
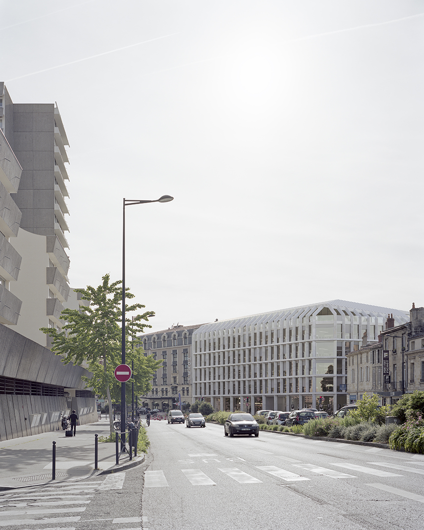
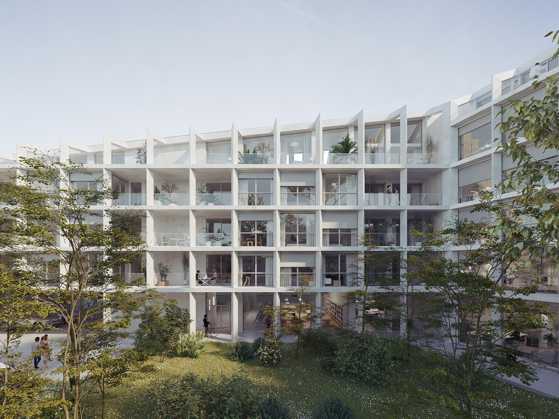
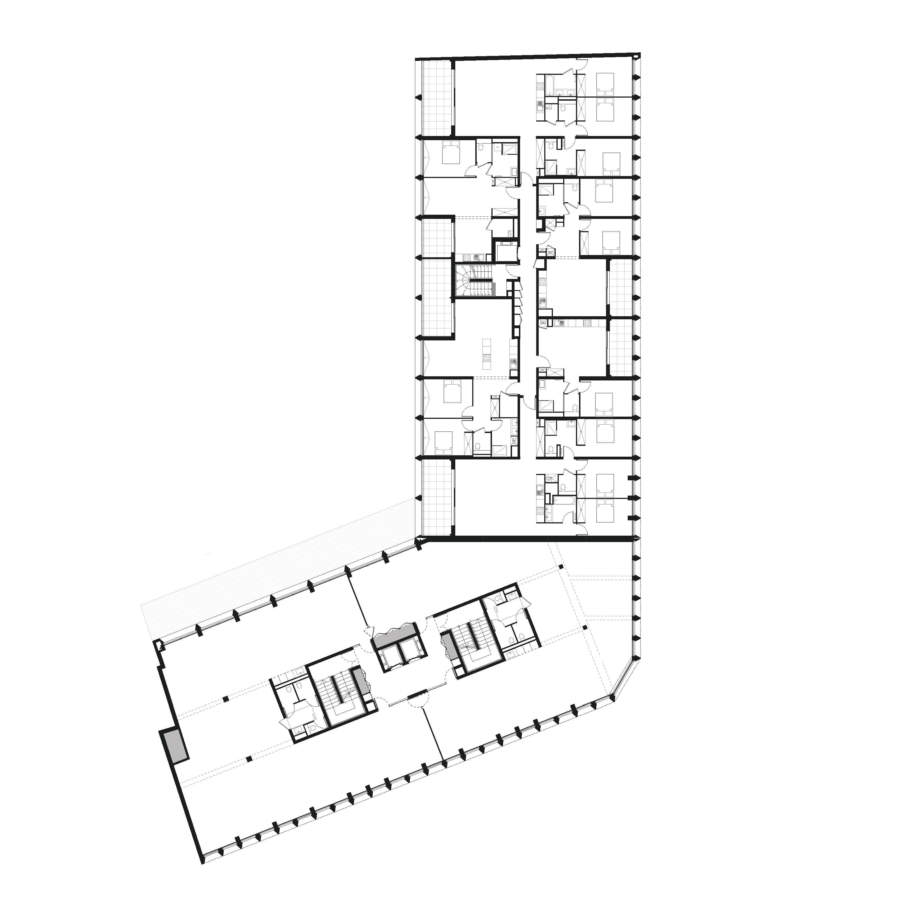
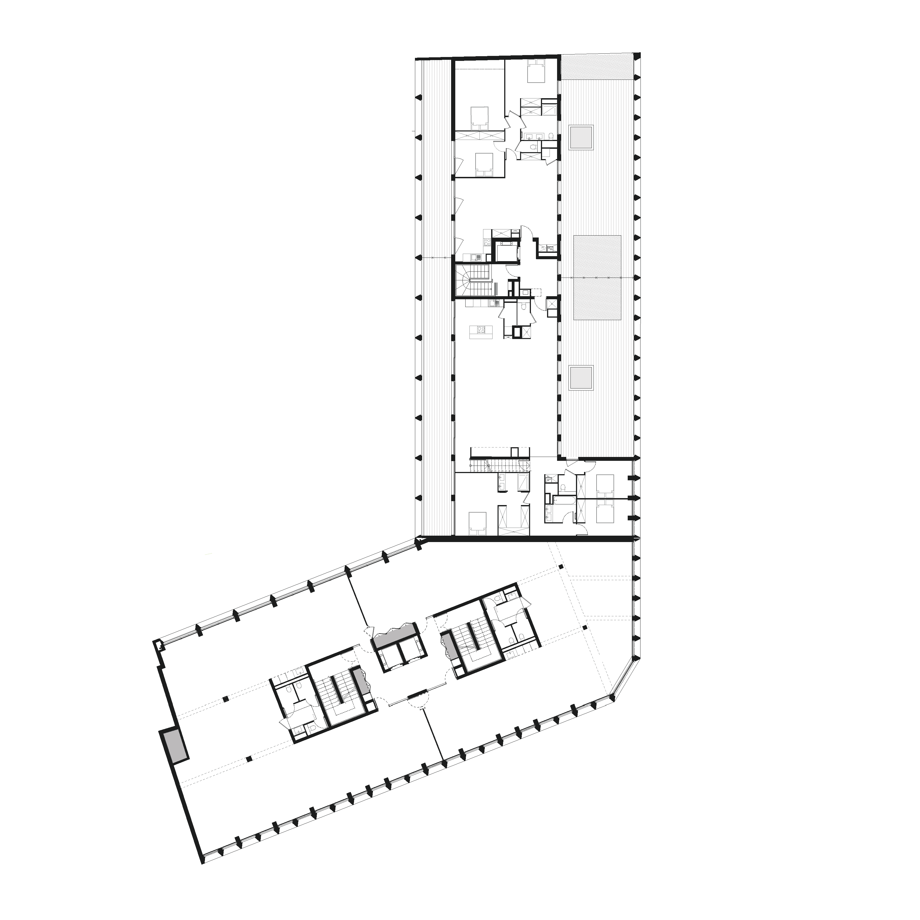
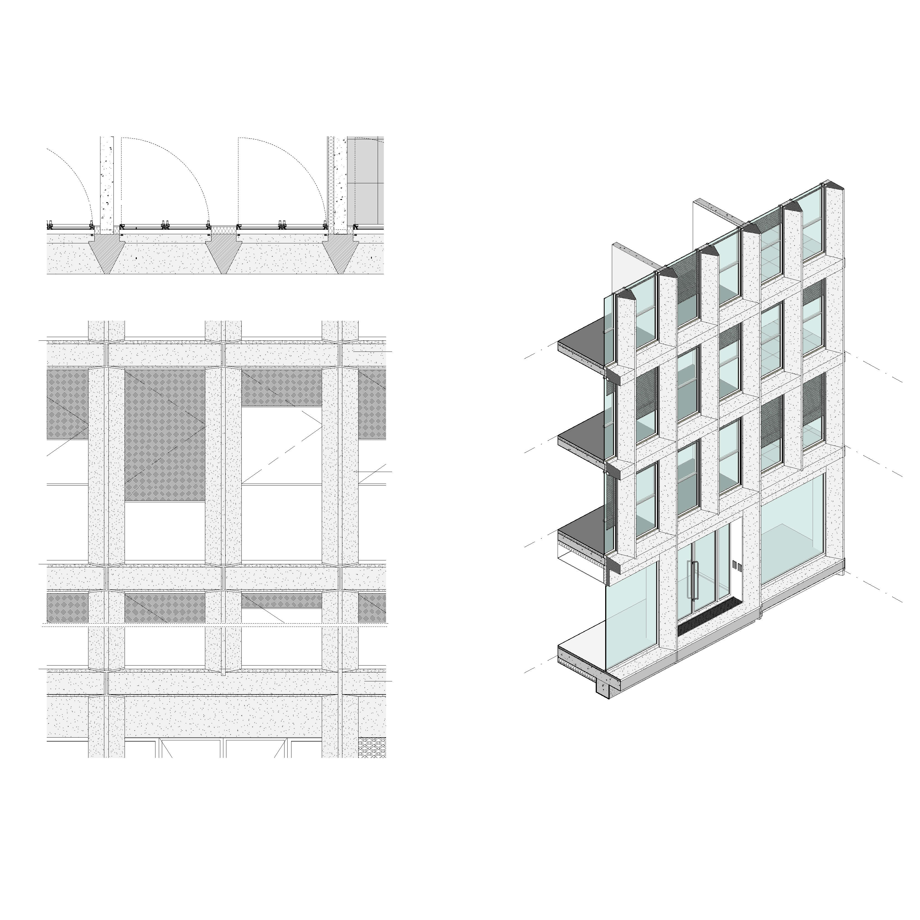
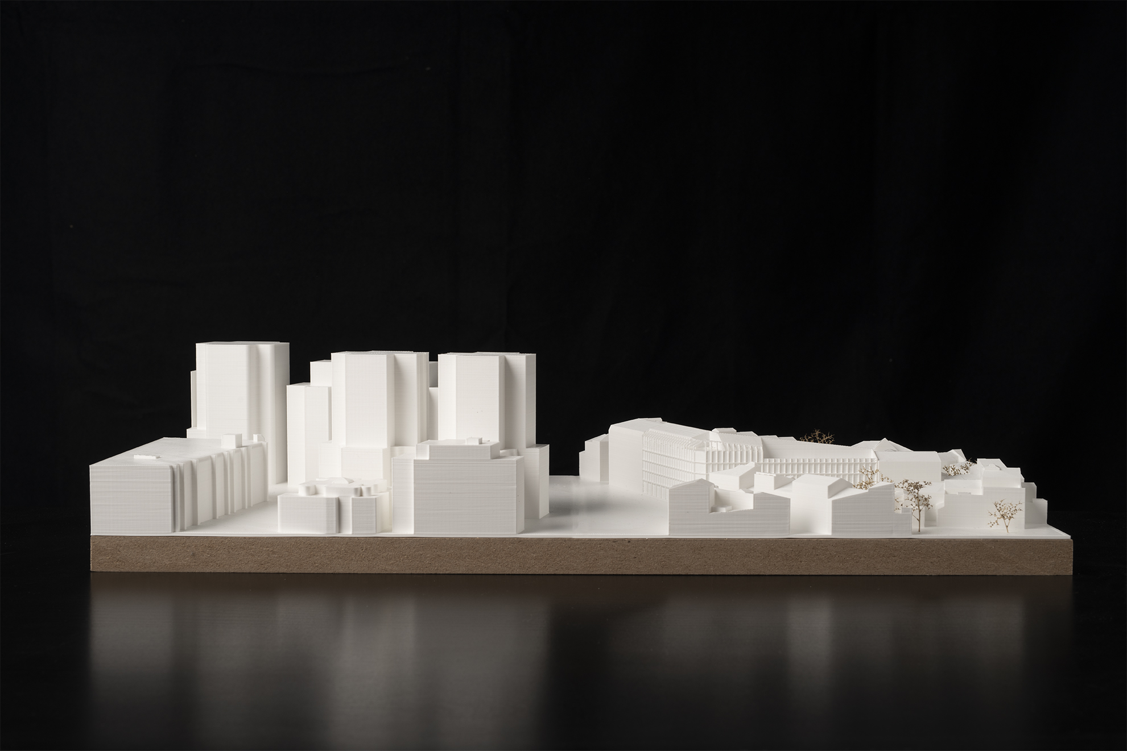
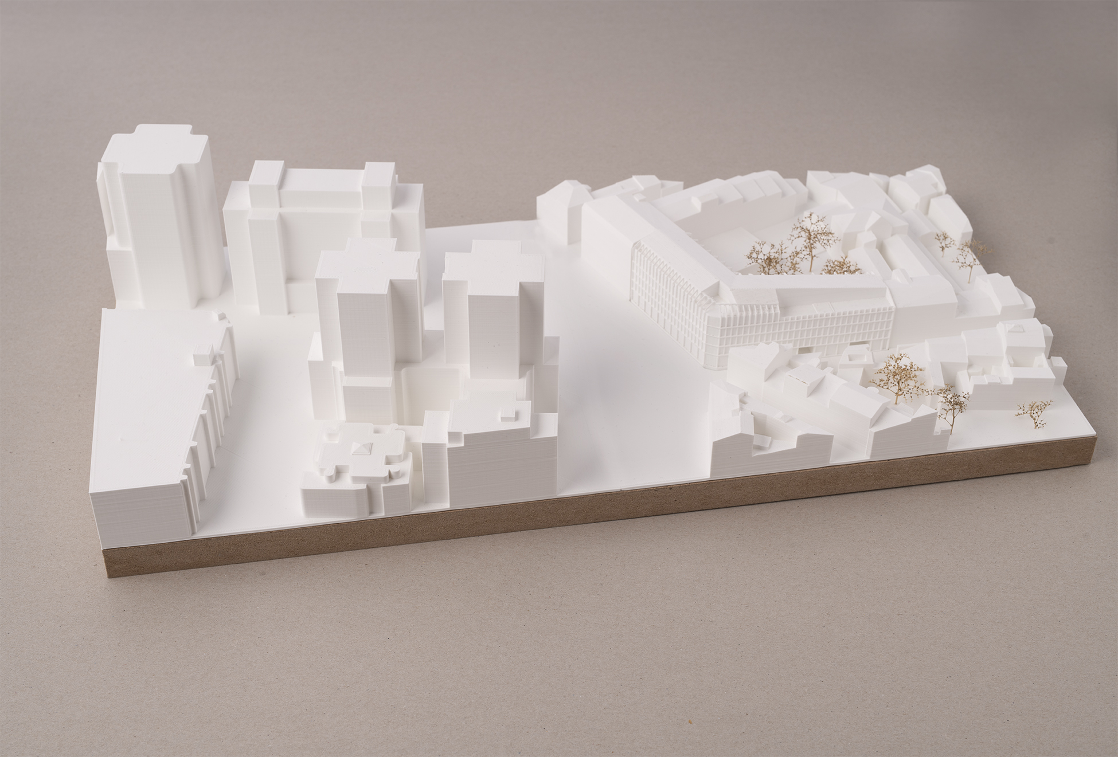
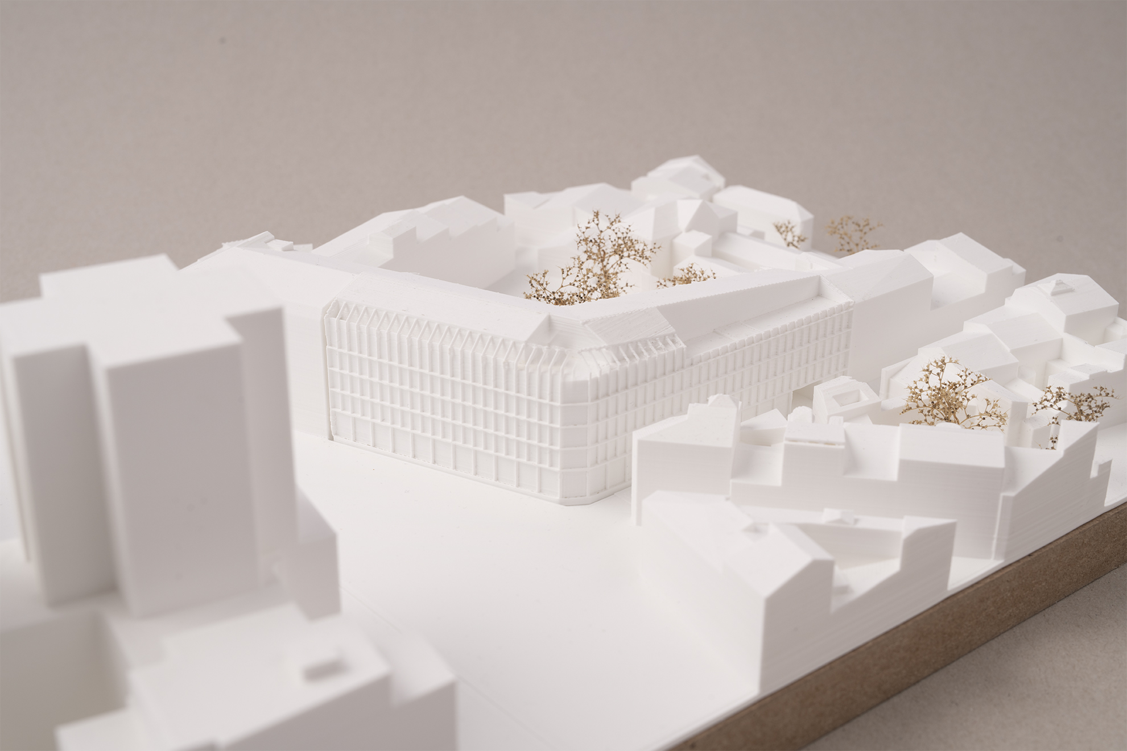
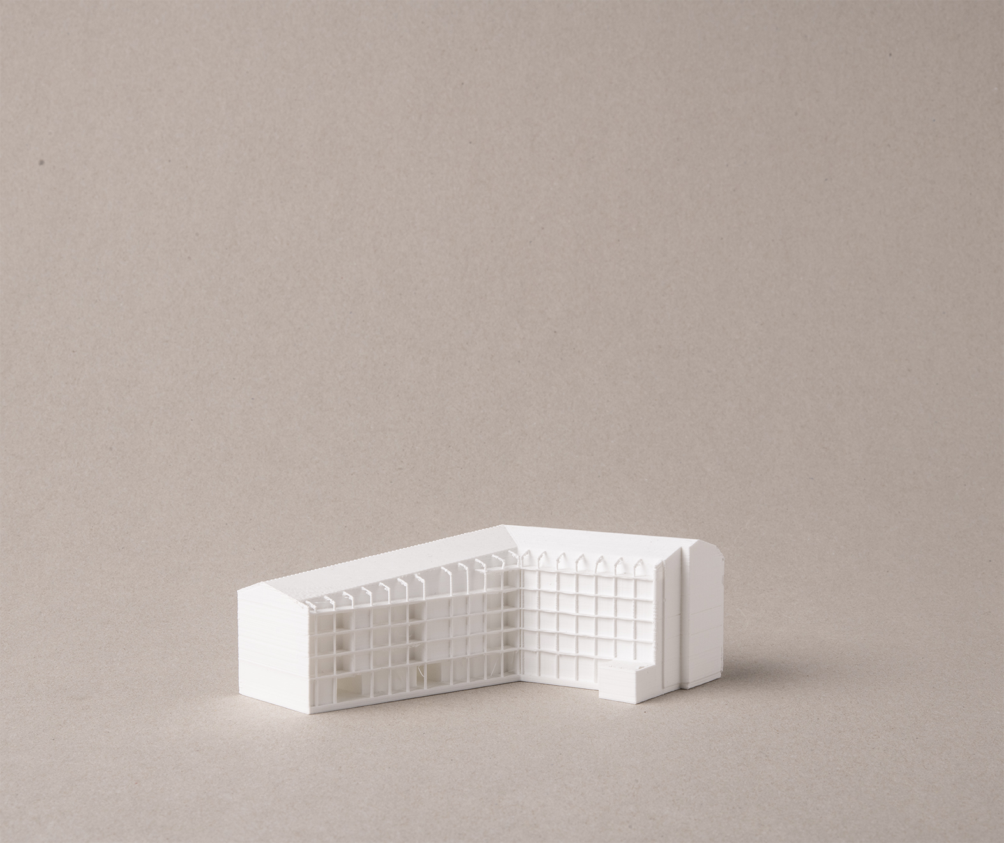
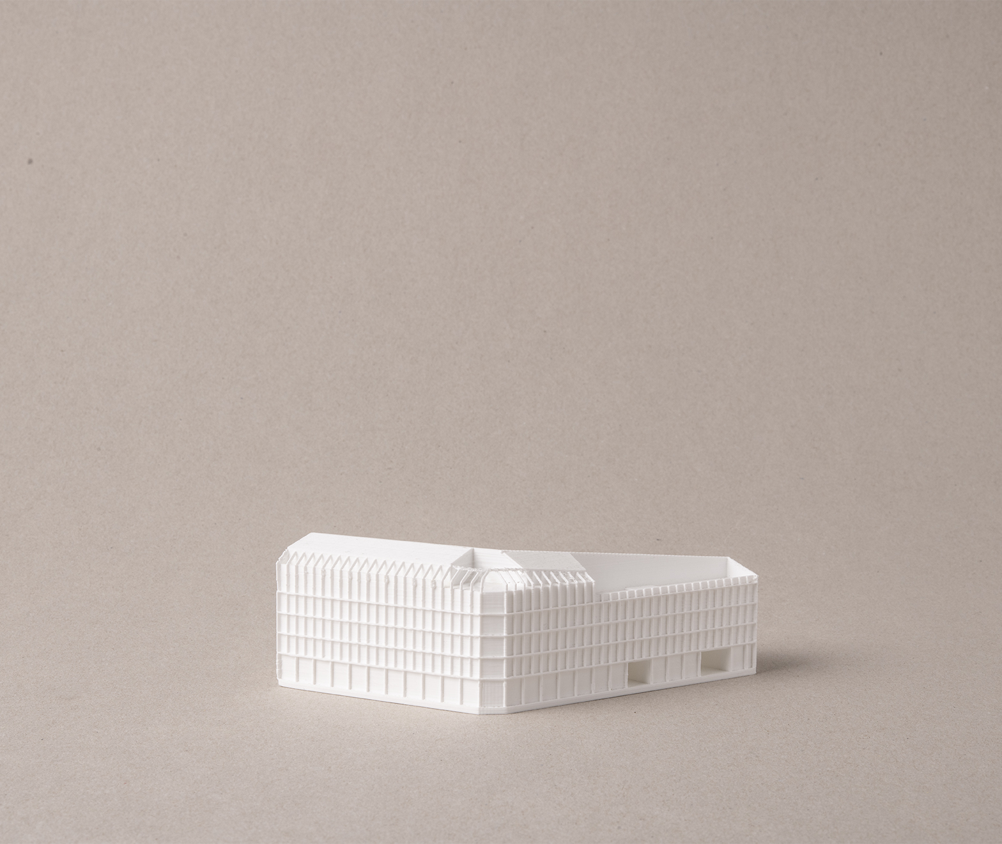
The emblematic position of the project gives a particular treatment to the envelope: an urban facade on the street side and a garden facade at the heart of the block. The project establishes a dialogue with the existing urban fabric by attaching itself to neighboring buildings and resuming their volumes. Finally, the major objective of the project is to maintain a built-up line by reconstructing the outline of a classic island and to keep the angle on the crossroads to assume itself as a signal building. Located in the “city of stone” sector and face-to-face with the resolutely contemporary Mériadeck district, the project is therefore envisaged as a harmonious transition between these two dissimilar spaces and tends to build the last missing corner of the block. , by harmonizing the facade heights of adjoining buildings, as is observed both at the city level but also in the block concerned.