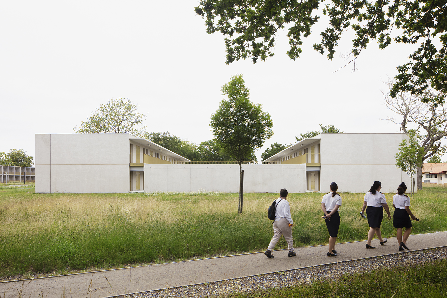
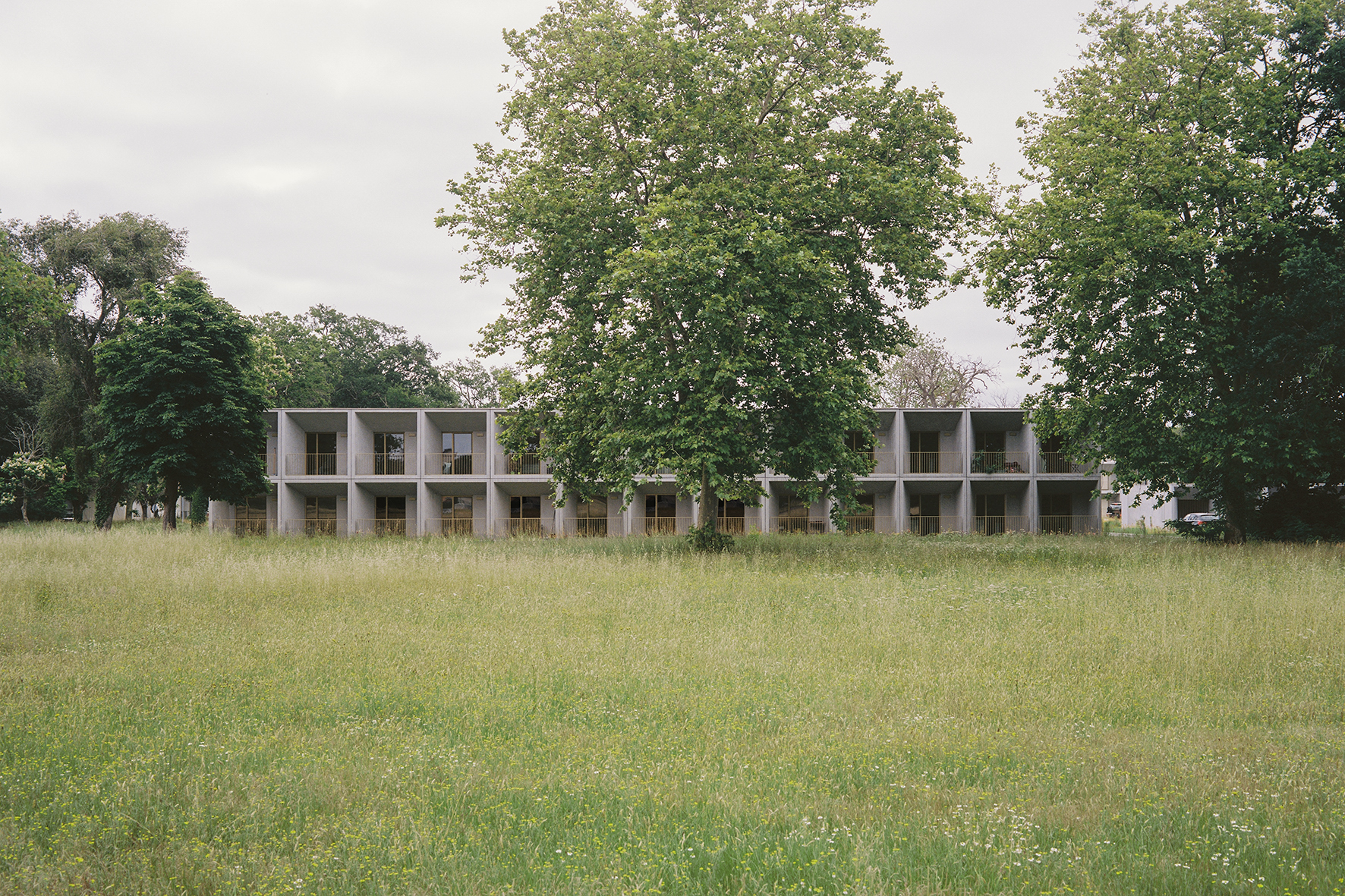
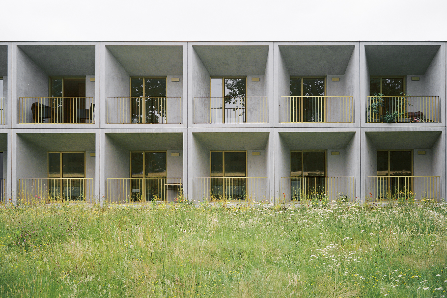
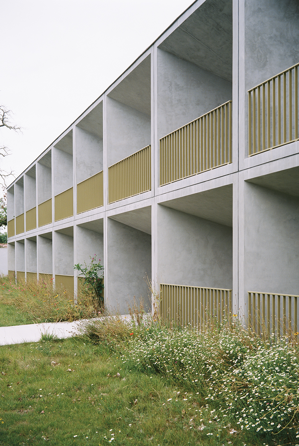
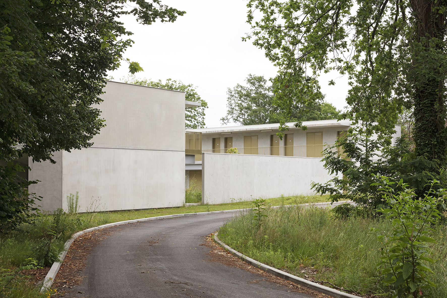
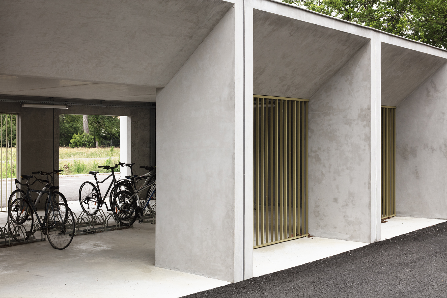
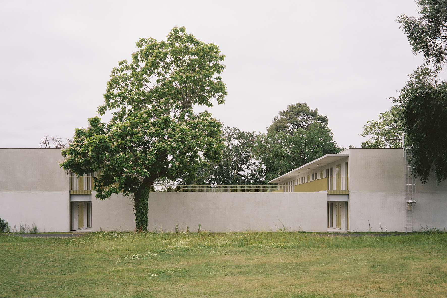
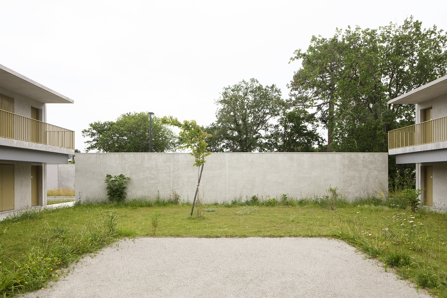
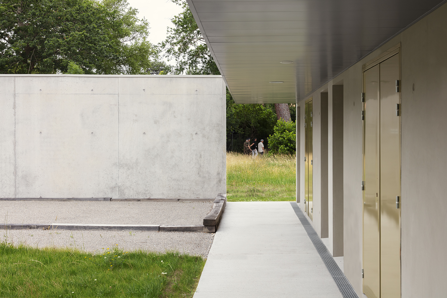
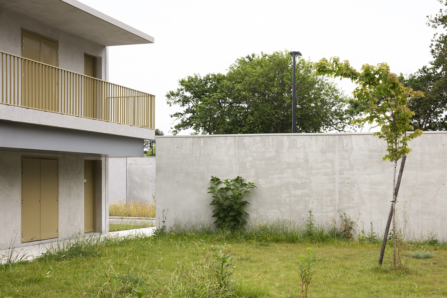
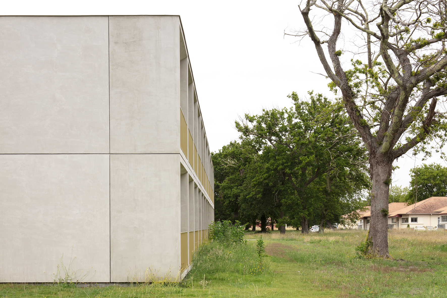
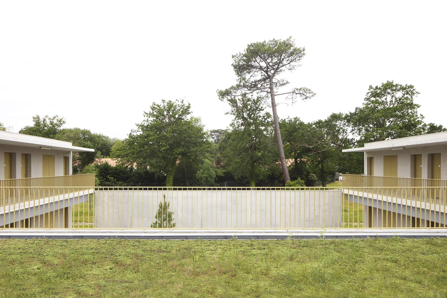
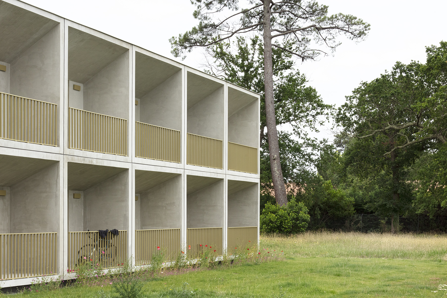
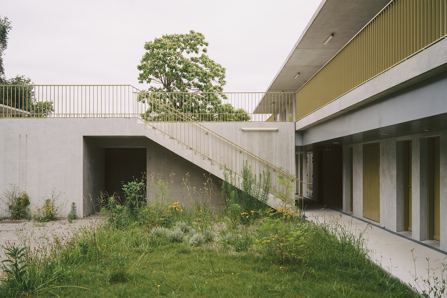
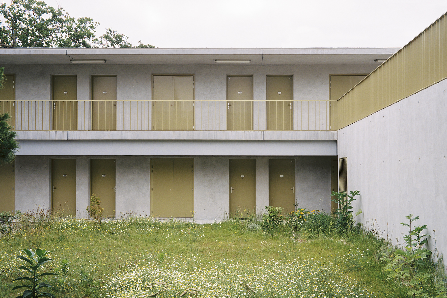
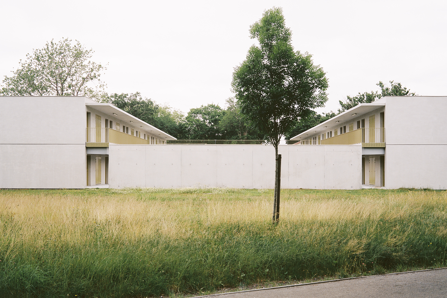
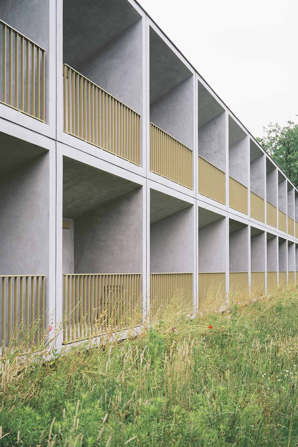
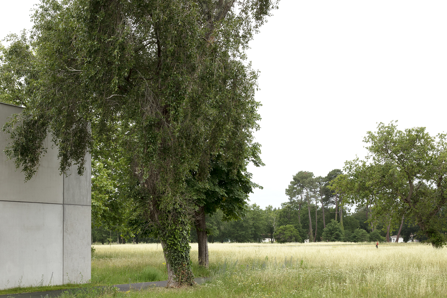
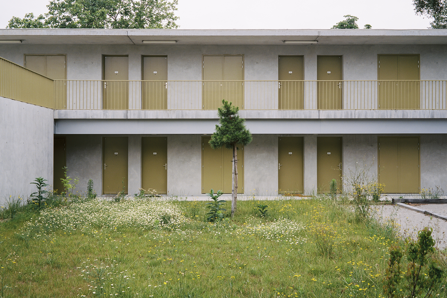
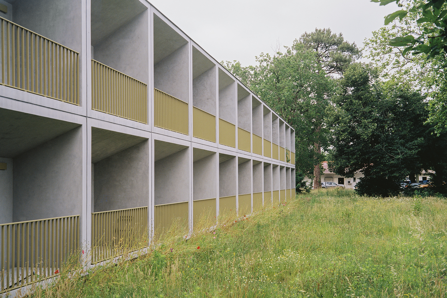
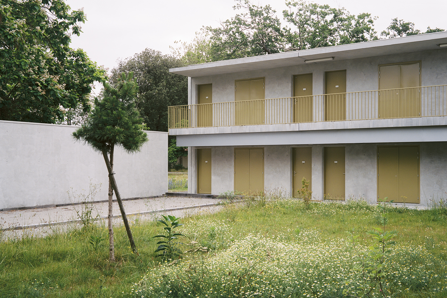
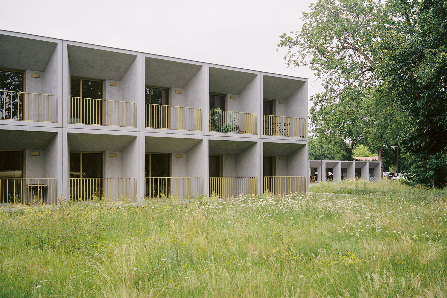
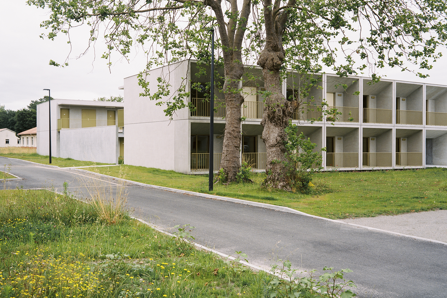
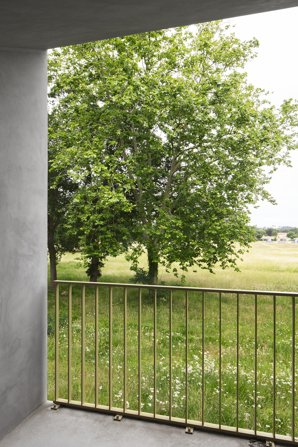
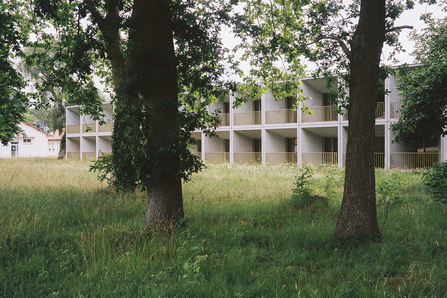
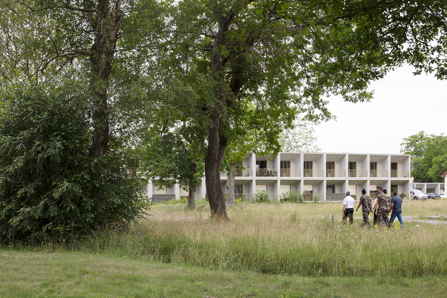
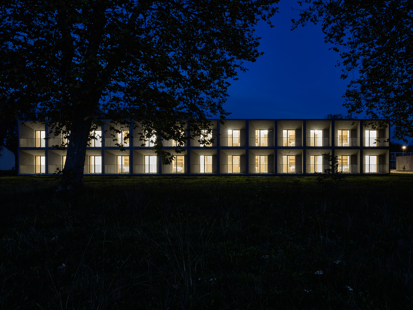
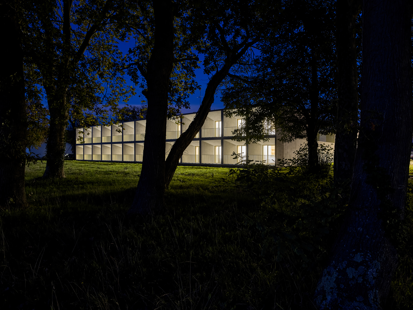
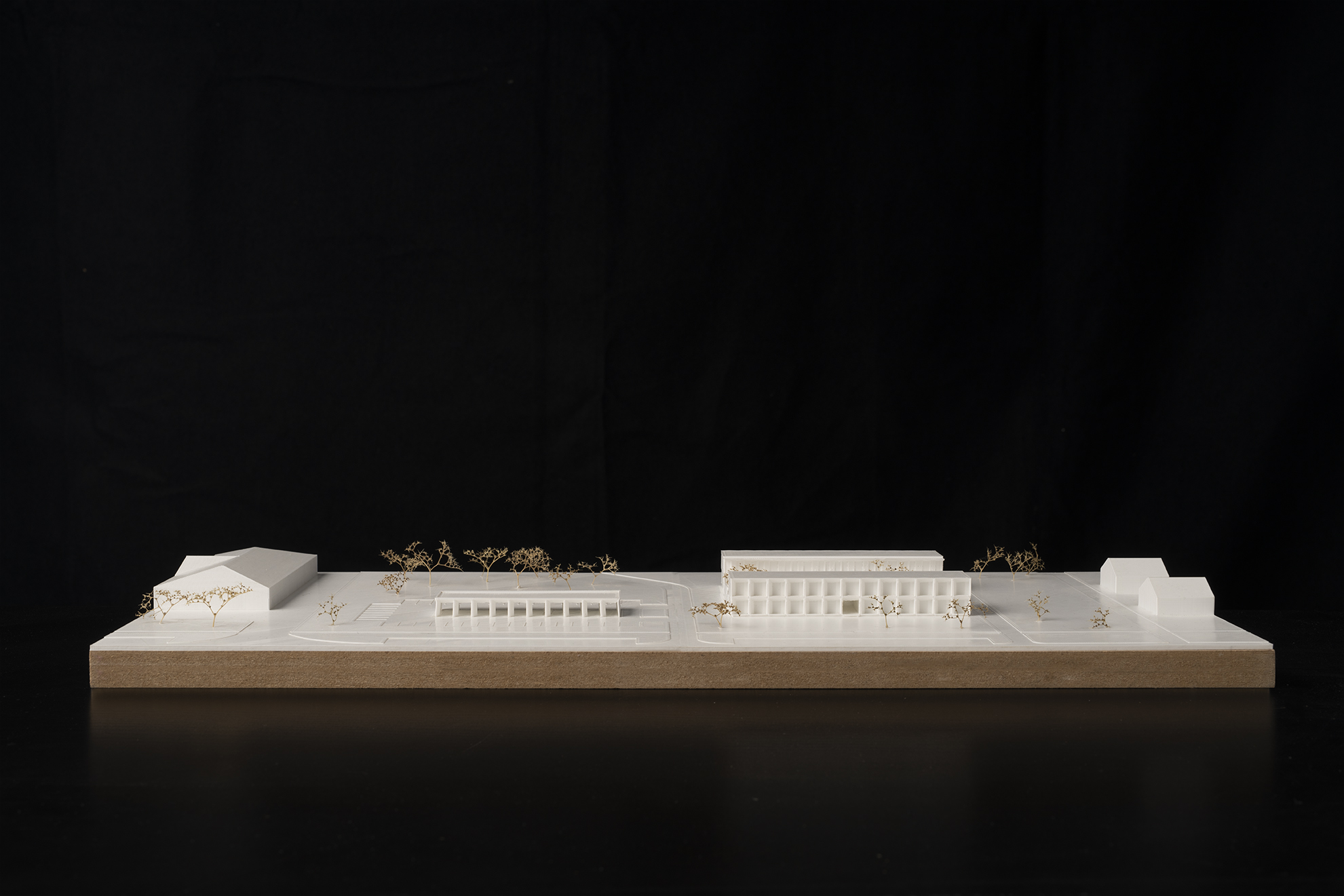
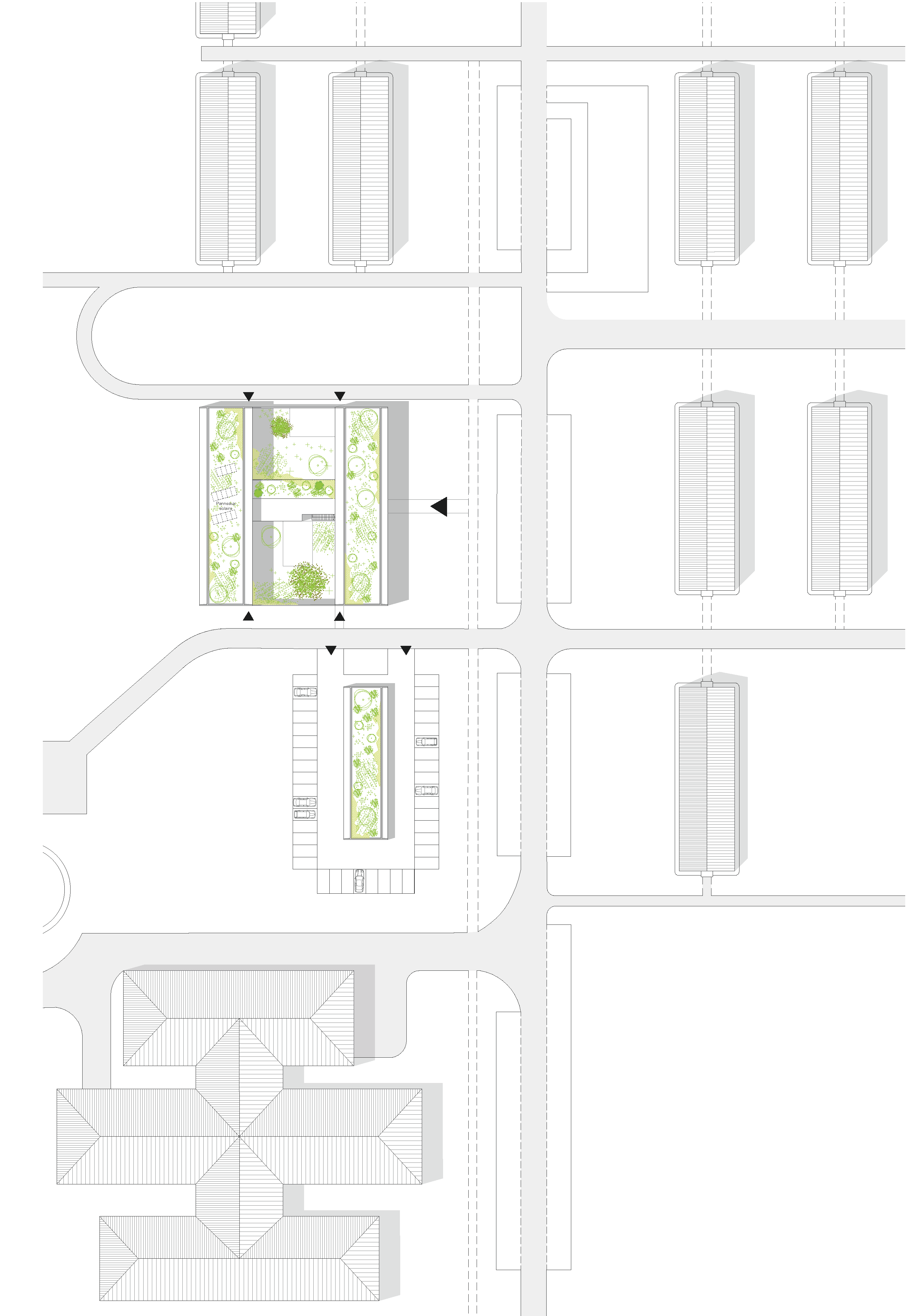
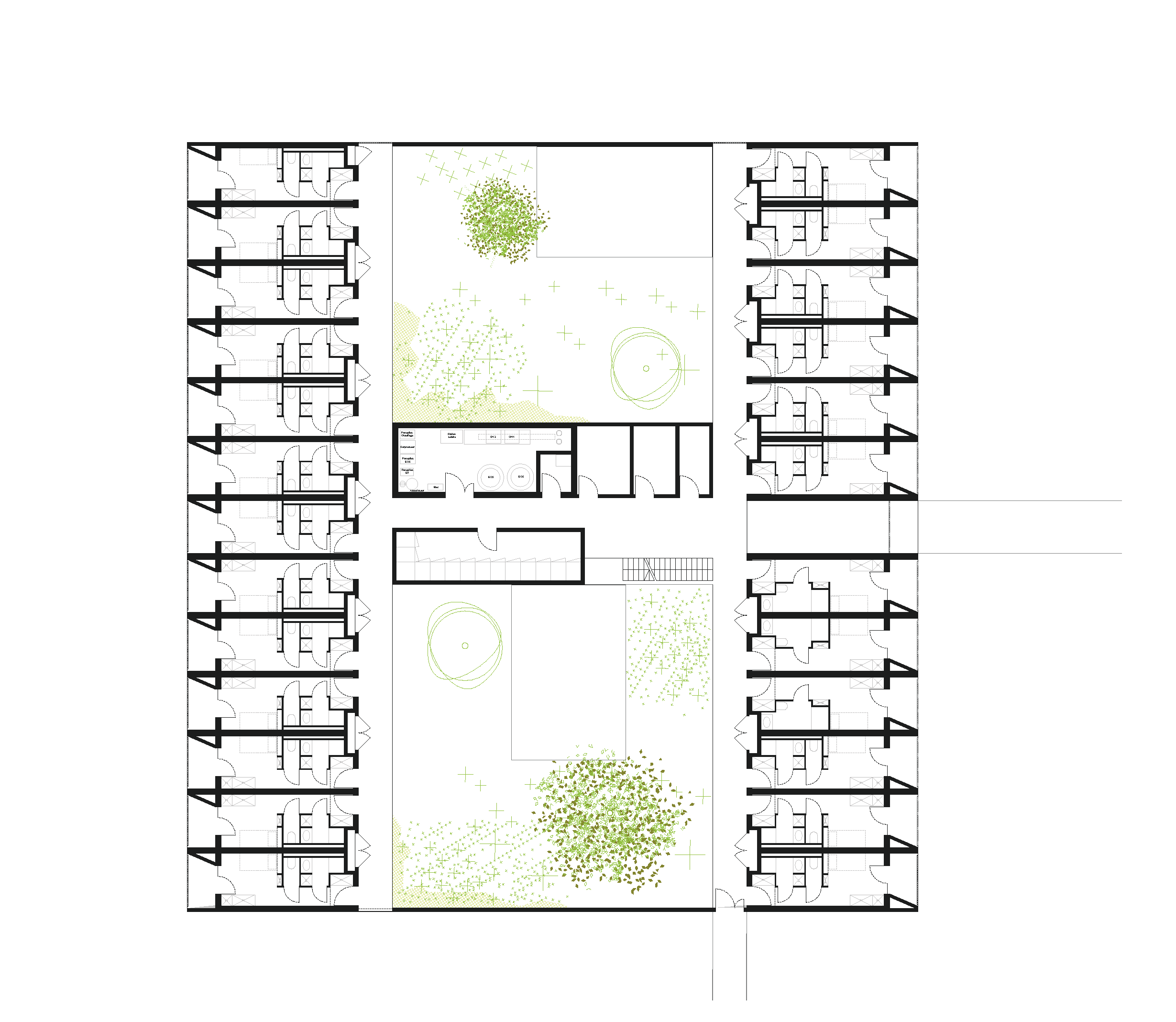
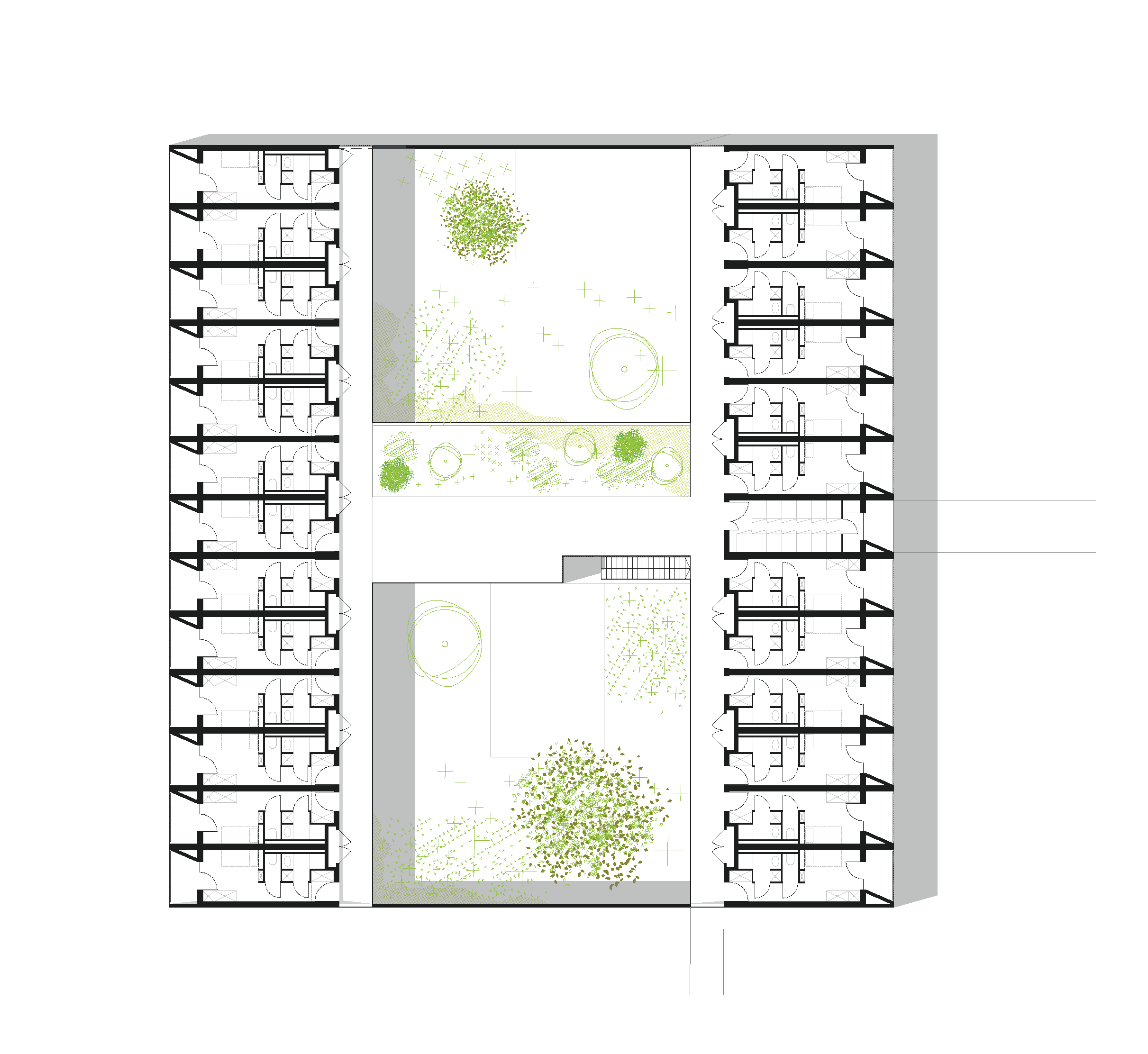


Located on the 120 military base in Cazaux, the architecture of this new complex allows us to work on the relationships between volumes through the void. It is this definition of intermediate spaces that brings new uses and a quality of living to a simple program, over short periods of time, where the collective takes precedence. The project therefore has an obvious legibility of its functions. The entrance hall is located at the connection between the different flows, at the center of the project. On the other hand, the simple diagram makes it possible to prioritize and make transparent all the movements and functions of the project. The program of 100 identical rooms on two sets of buildings leads us to propose the prefabrication of all identical modules for full volumes. We thus worked on a reference block, in concrete, as a basis for the project. It is the duplication of this simple element that forms the heart of the project.