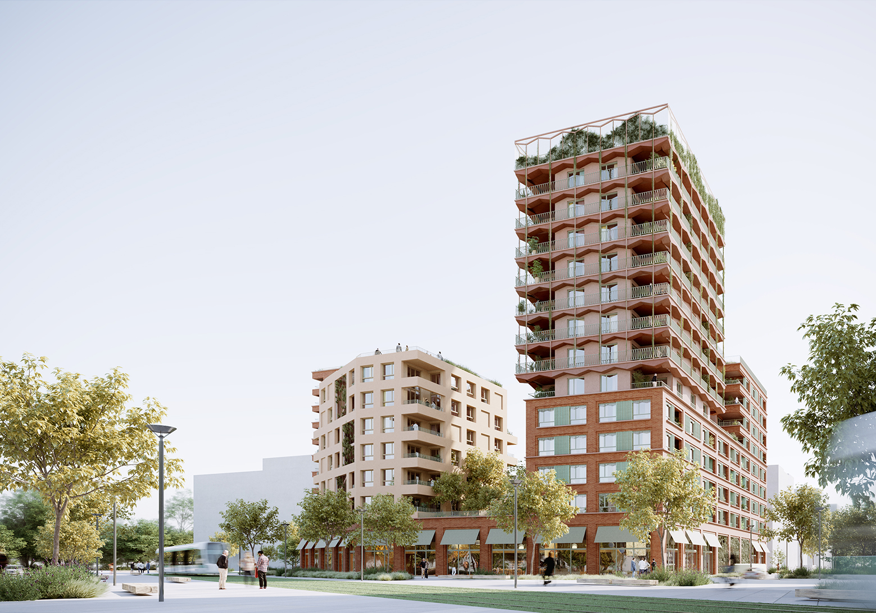
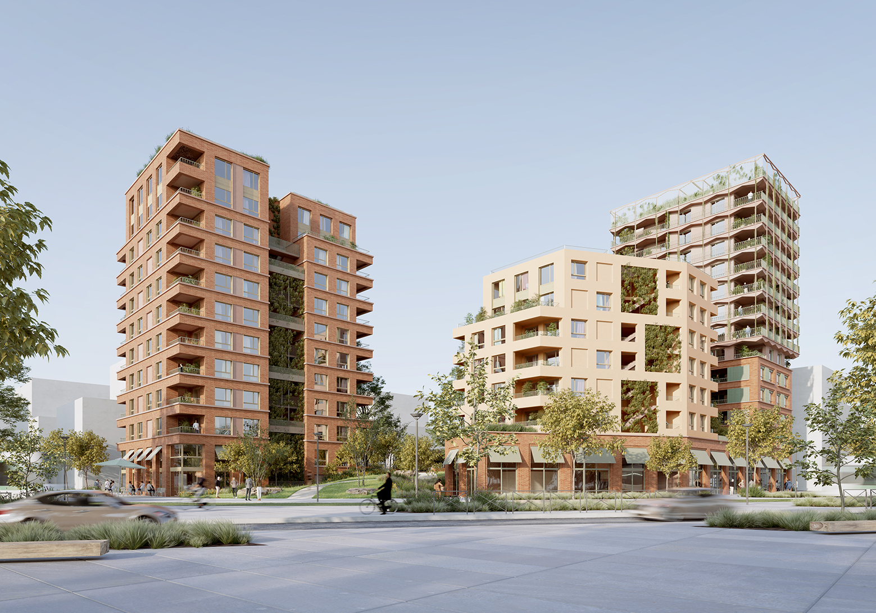
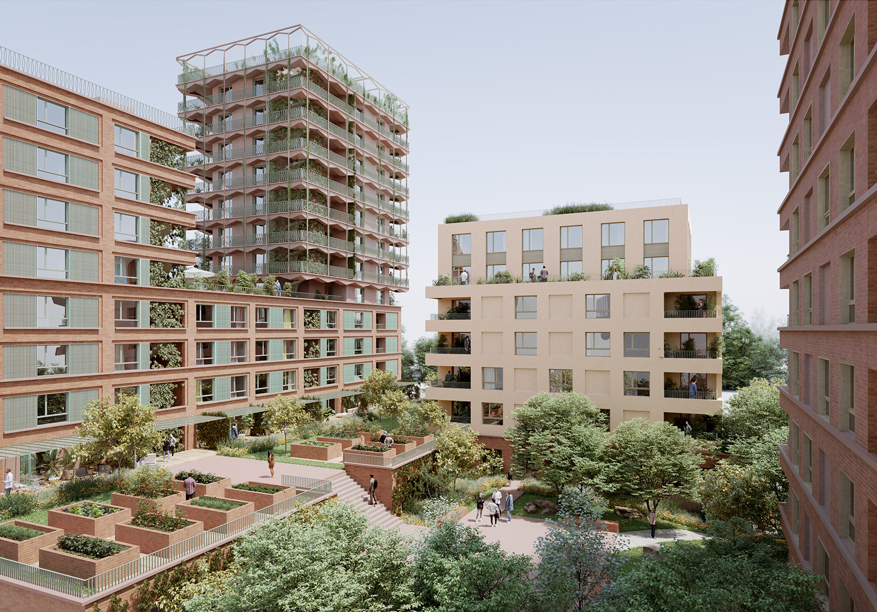
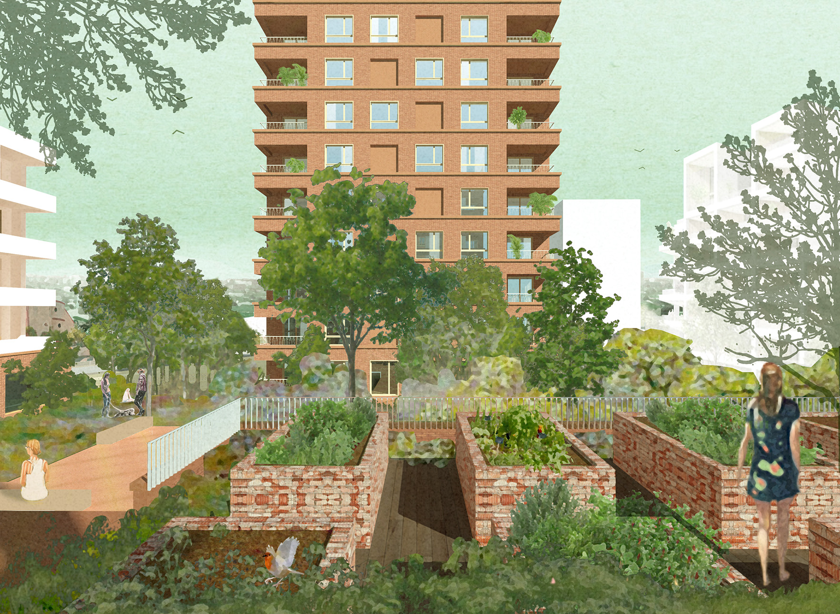
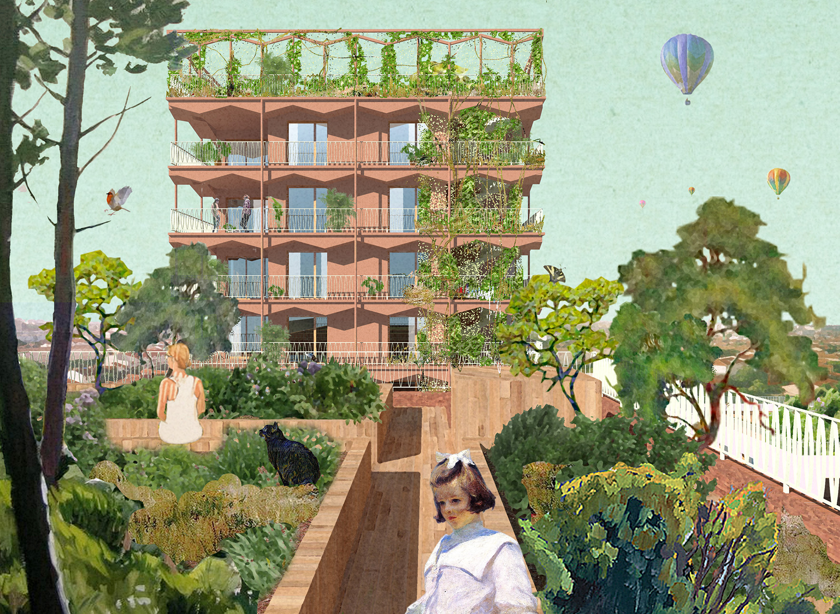
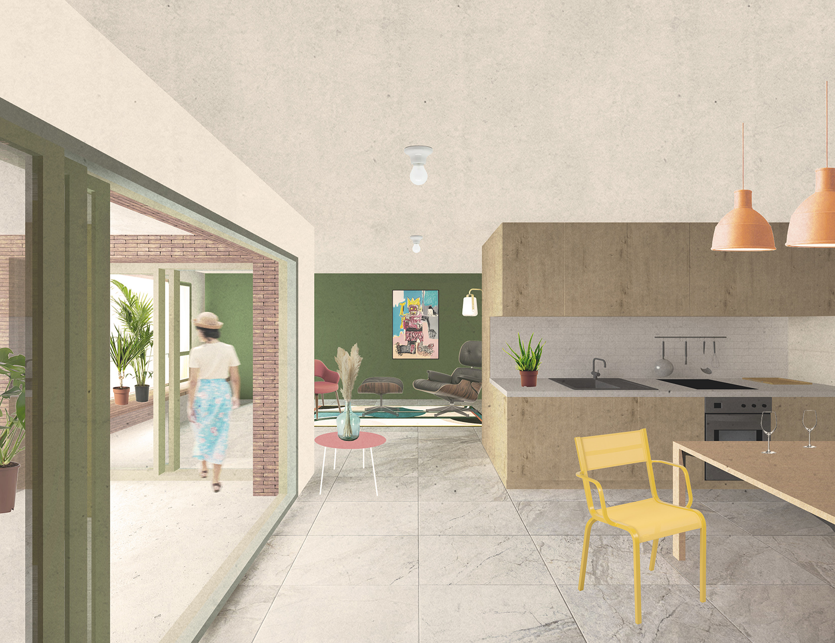
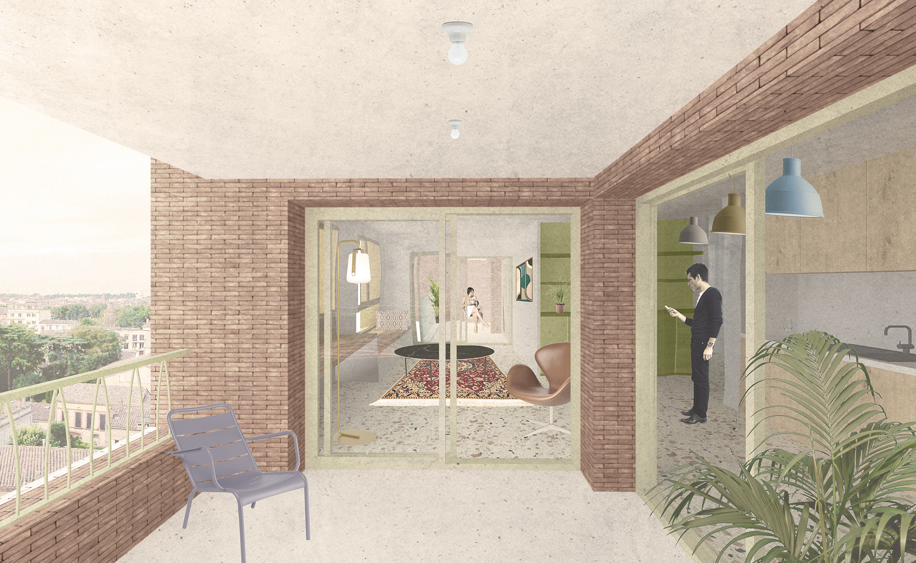
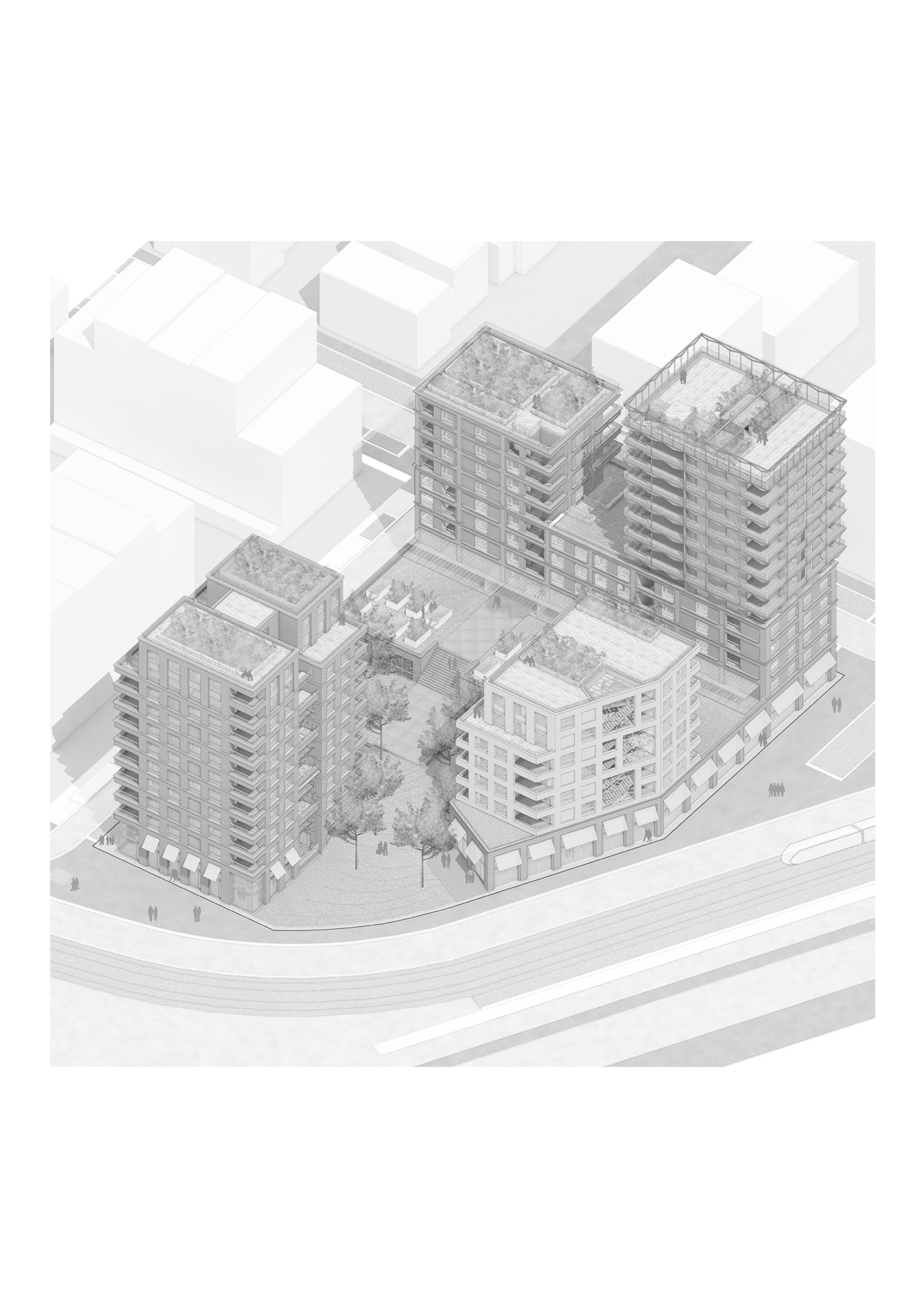
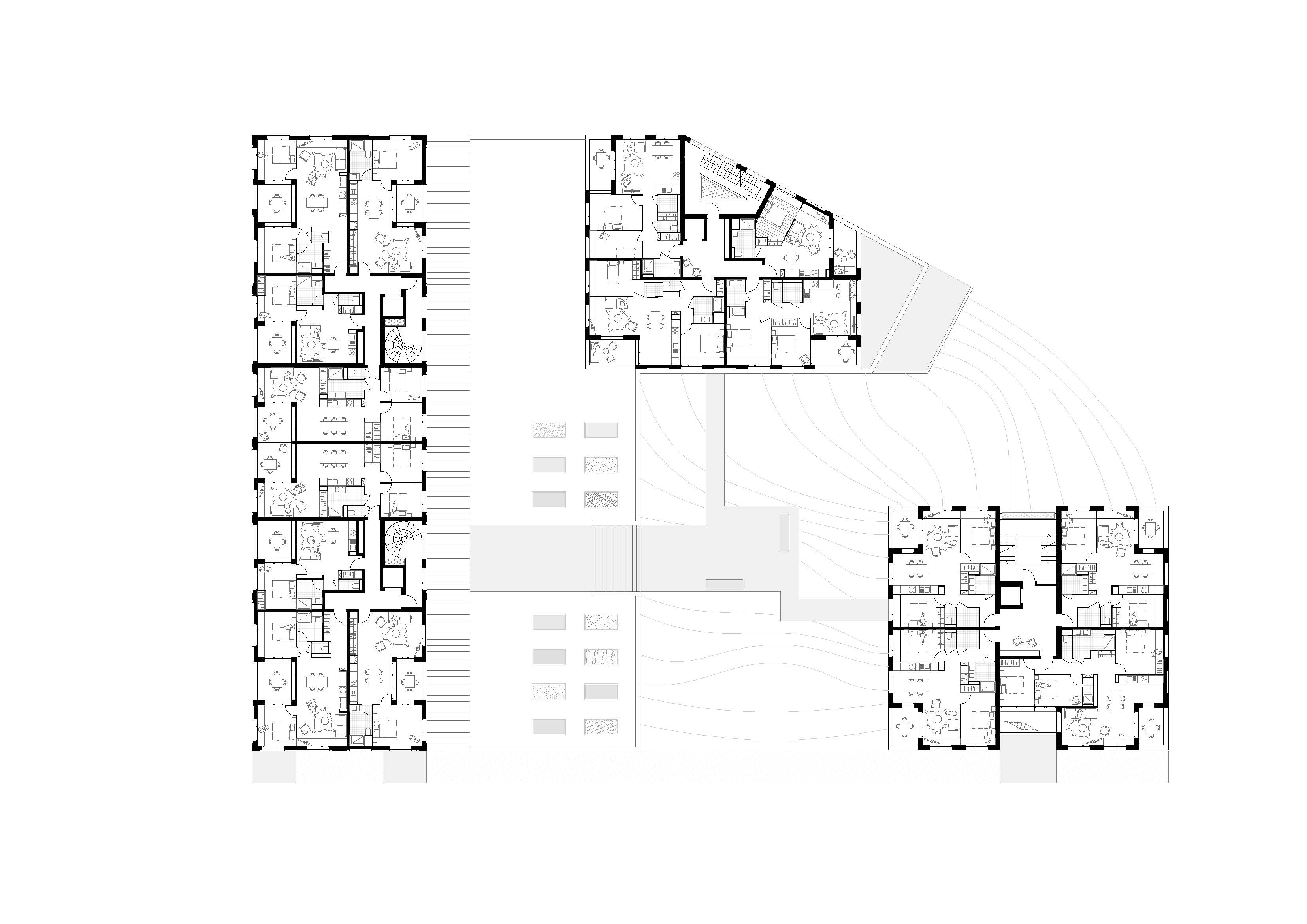
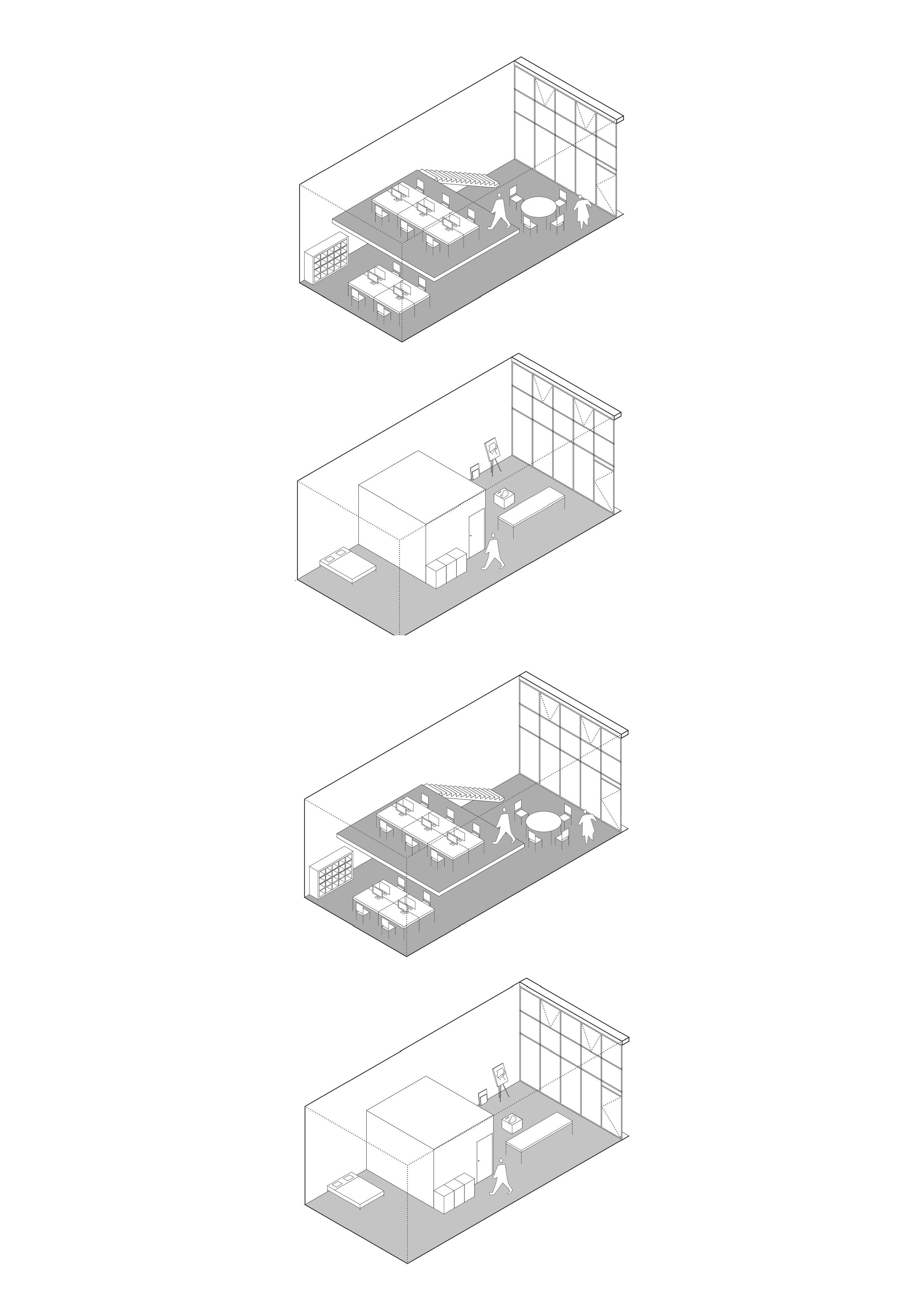
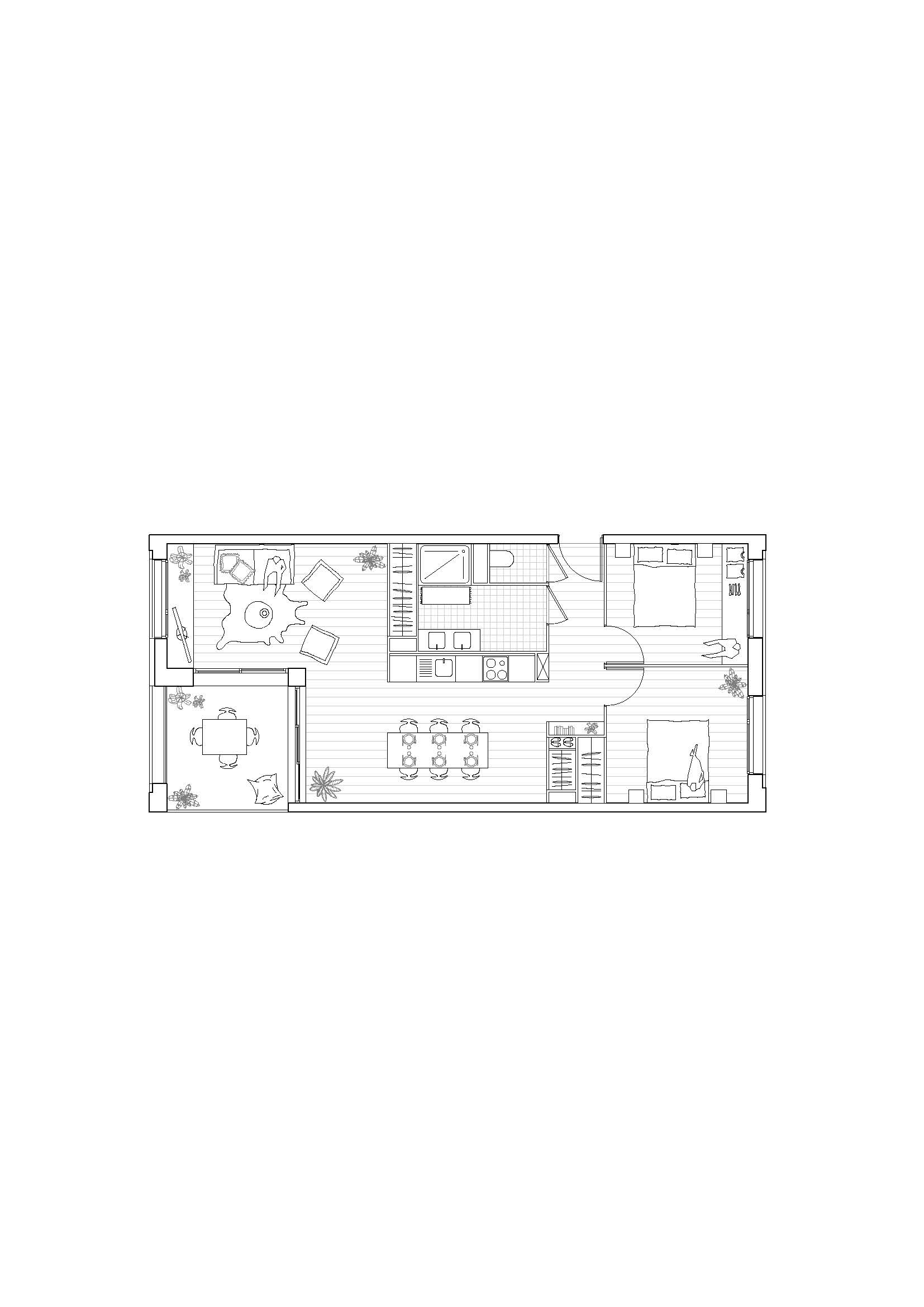
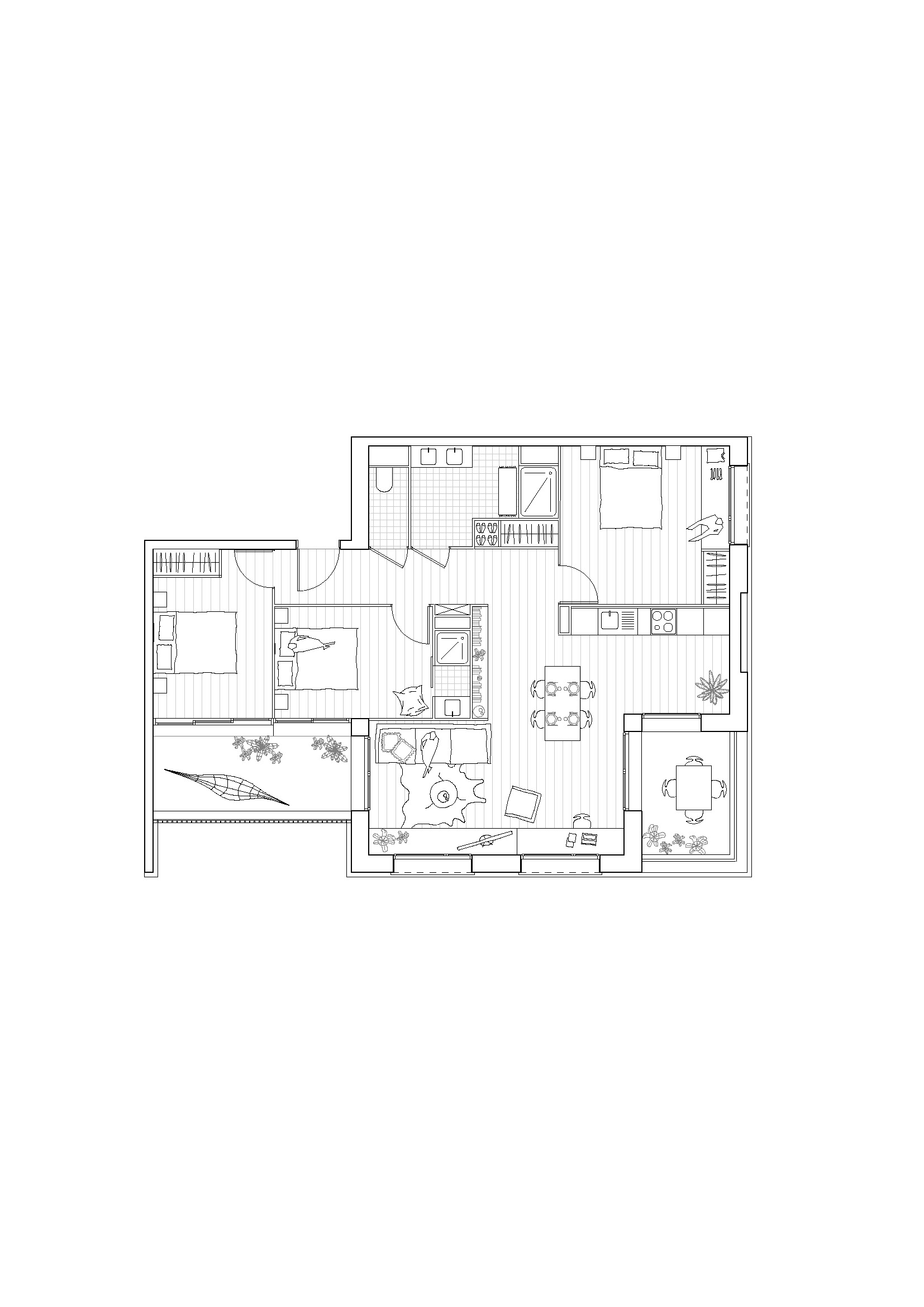
The project is part of the ZAC de la Cartoucherie in Toulouse, led by OPPIDEA, its developer.
Our project relies on traditional materials, shapes and colors to offer a contemporary image, while having an approach that is concerned with enhancing this diversity, and maintaining and extending this living memory. Thus the work of composition of the buildings makes it possible to be part of a relationship with regional architecture. This requires a concern for the right choice of material and its equipment.
We have made the choice to associate said built density with a diversified plant density. She gives it a natural intensity, a true form of amenity deemed to derive from the advantages of the countryside or the outskirts. Thus a wide vegetal corridor comes to irrigate the lot. Treated in the form of a Micro-forest, this dense plant space is an open link to the city. It is on the scale of the island, both a real breath and a large breakthrough.