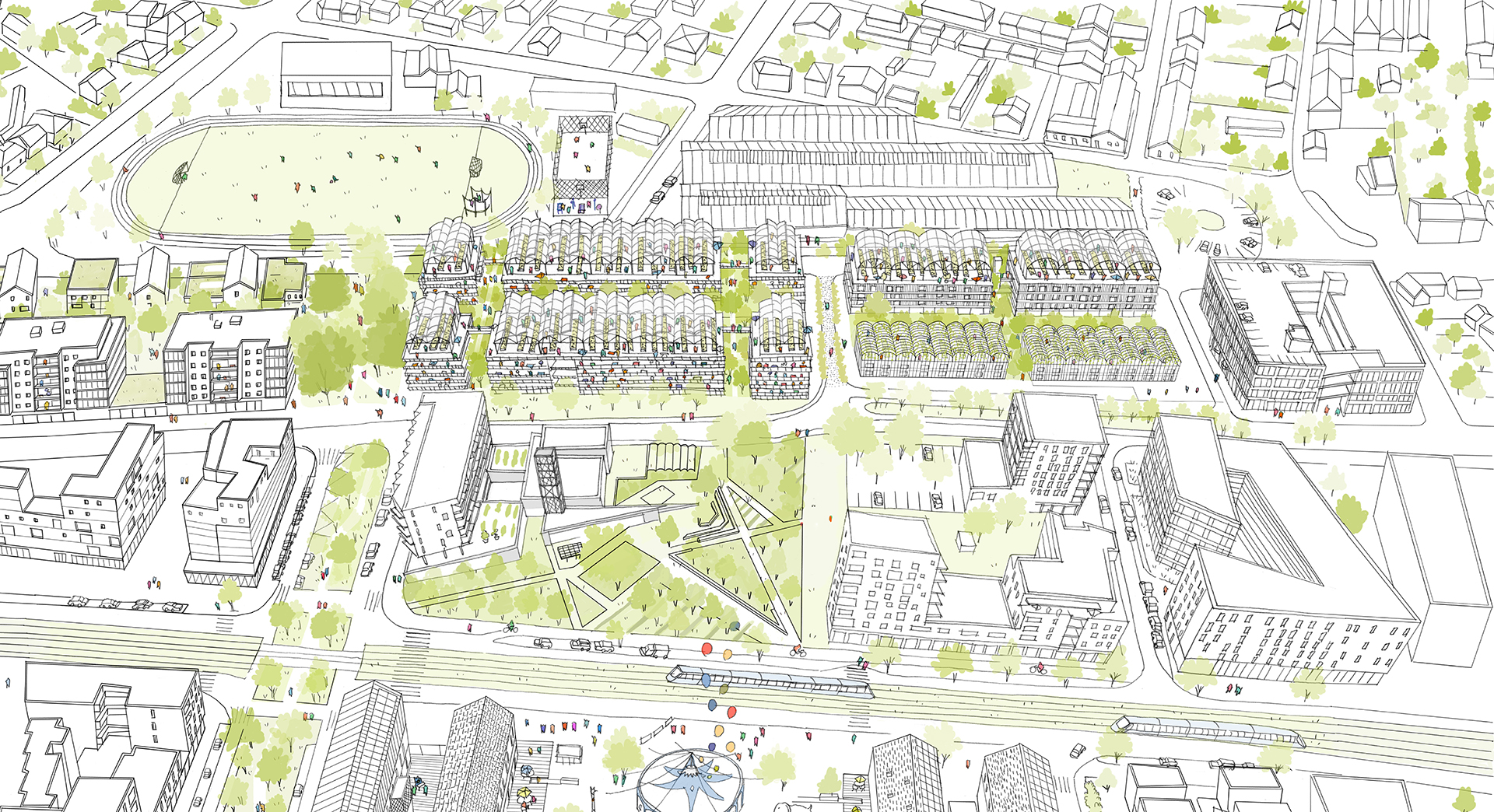
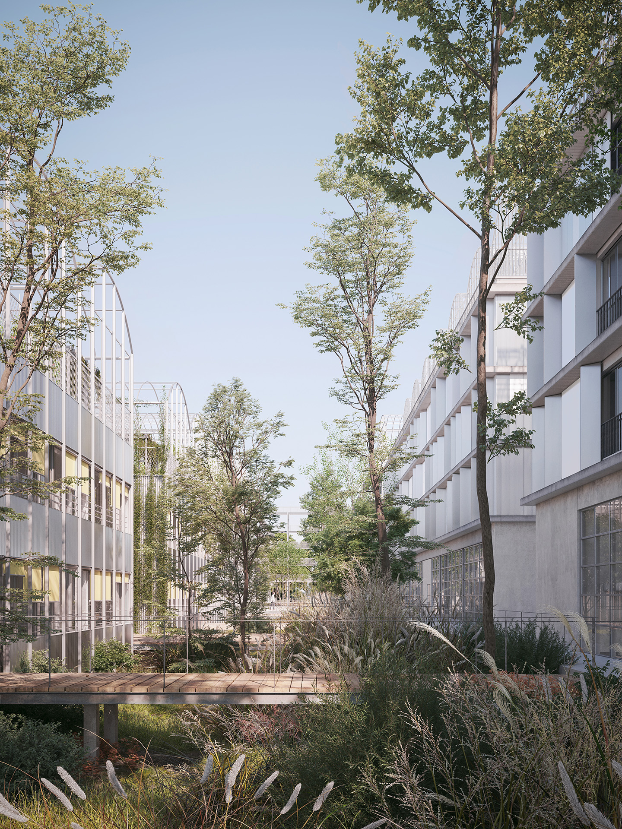
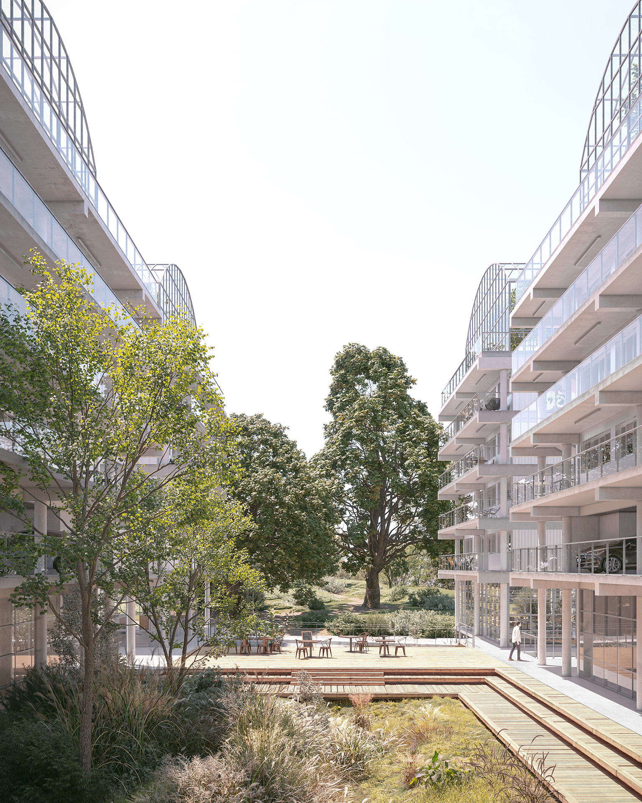
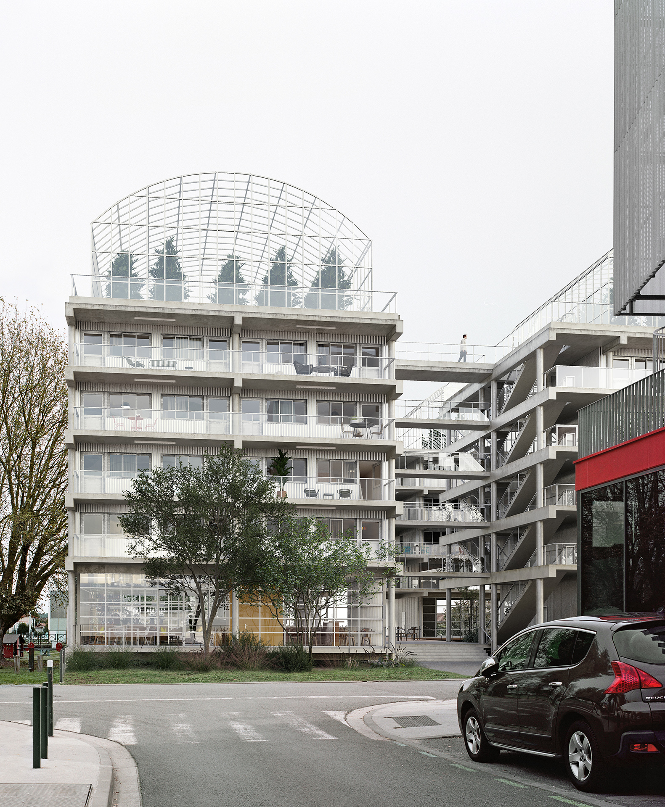
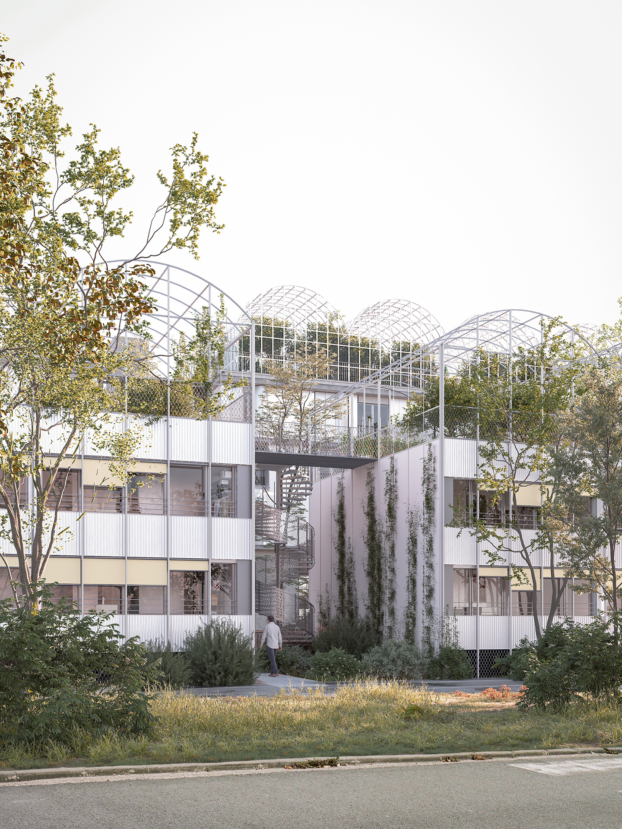
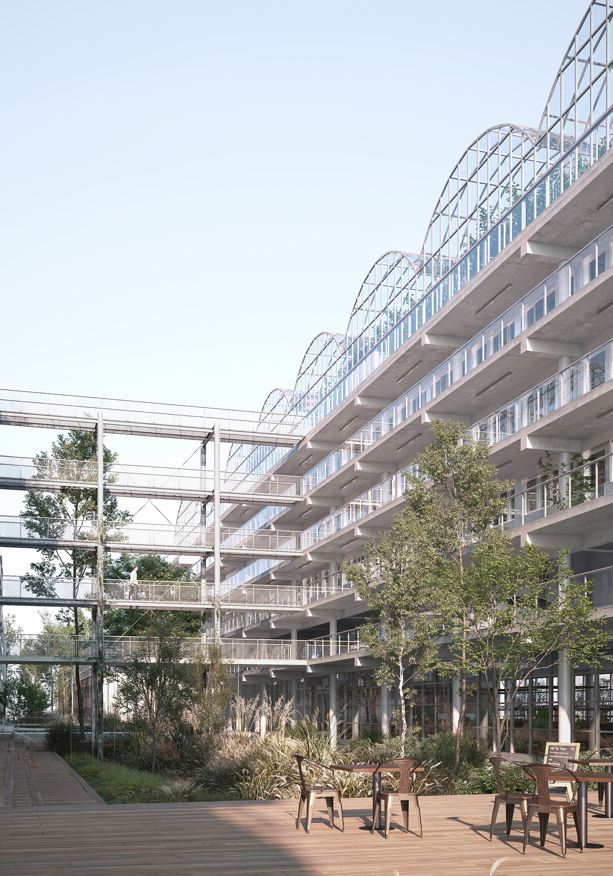
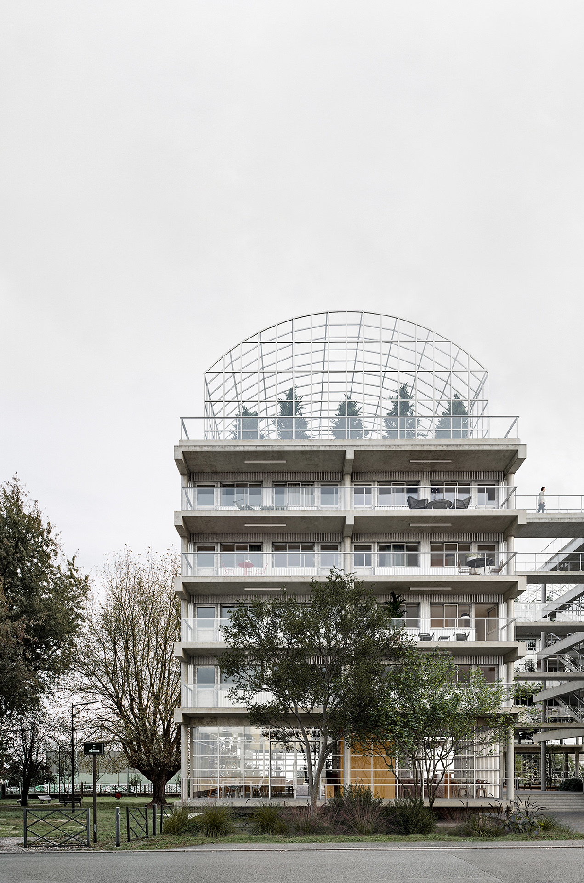
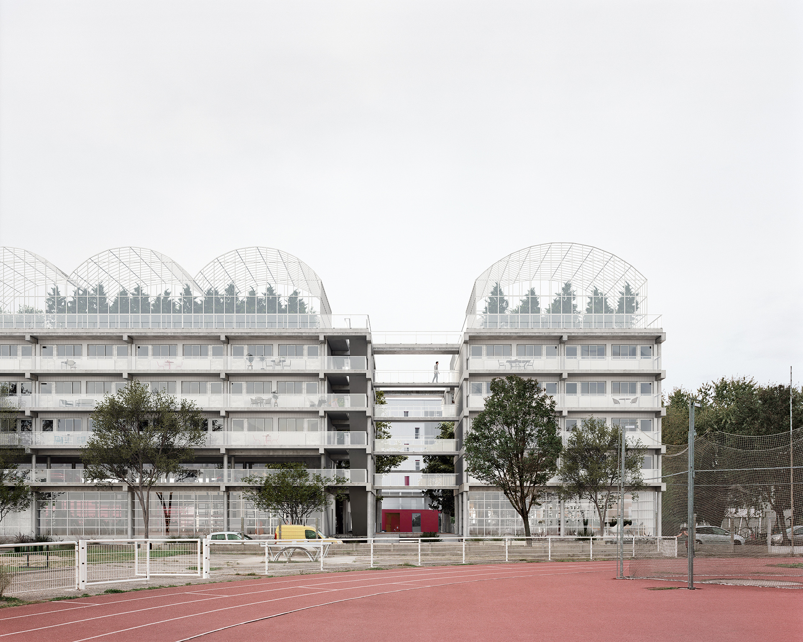
A mixed block combining active ground floors, accommodation and greenhouses, the project consists of a service residence for young workers and a student residence. This program is enriched by local activities bringing the ground floors to life as well as by greenhouses for urban agriculture colonizing the roof terraces. Both environmental (heat exchanges between greenhouses and accommodation, cool island between buildings, etc.) and societal (shared roof gardens, partnership with local social enterprises, student residences, neighborhood cultural events, etc.), the project tends to weave social ties by promoting user interaction and the creation of an inhabited landscape crossing the block.