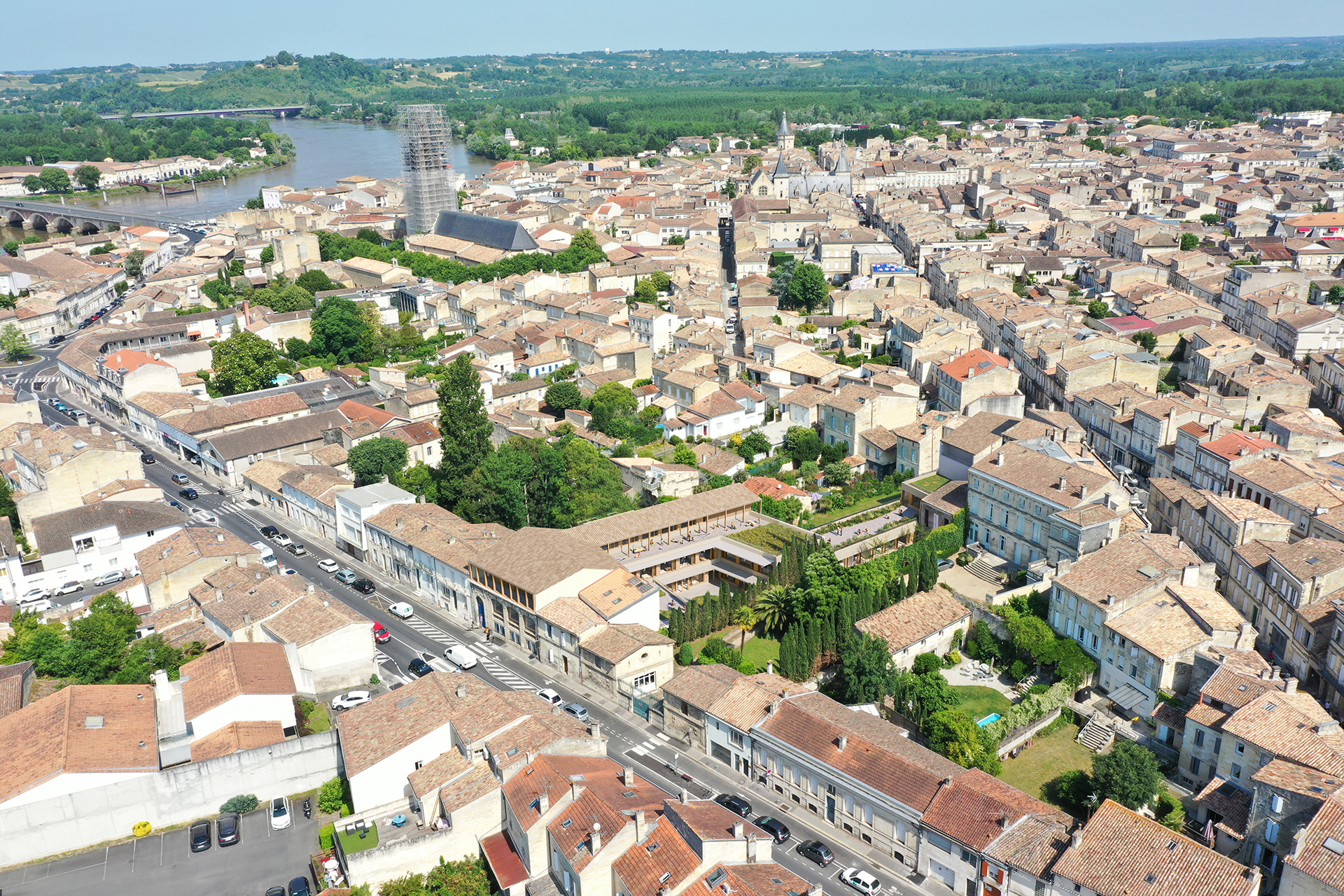

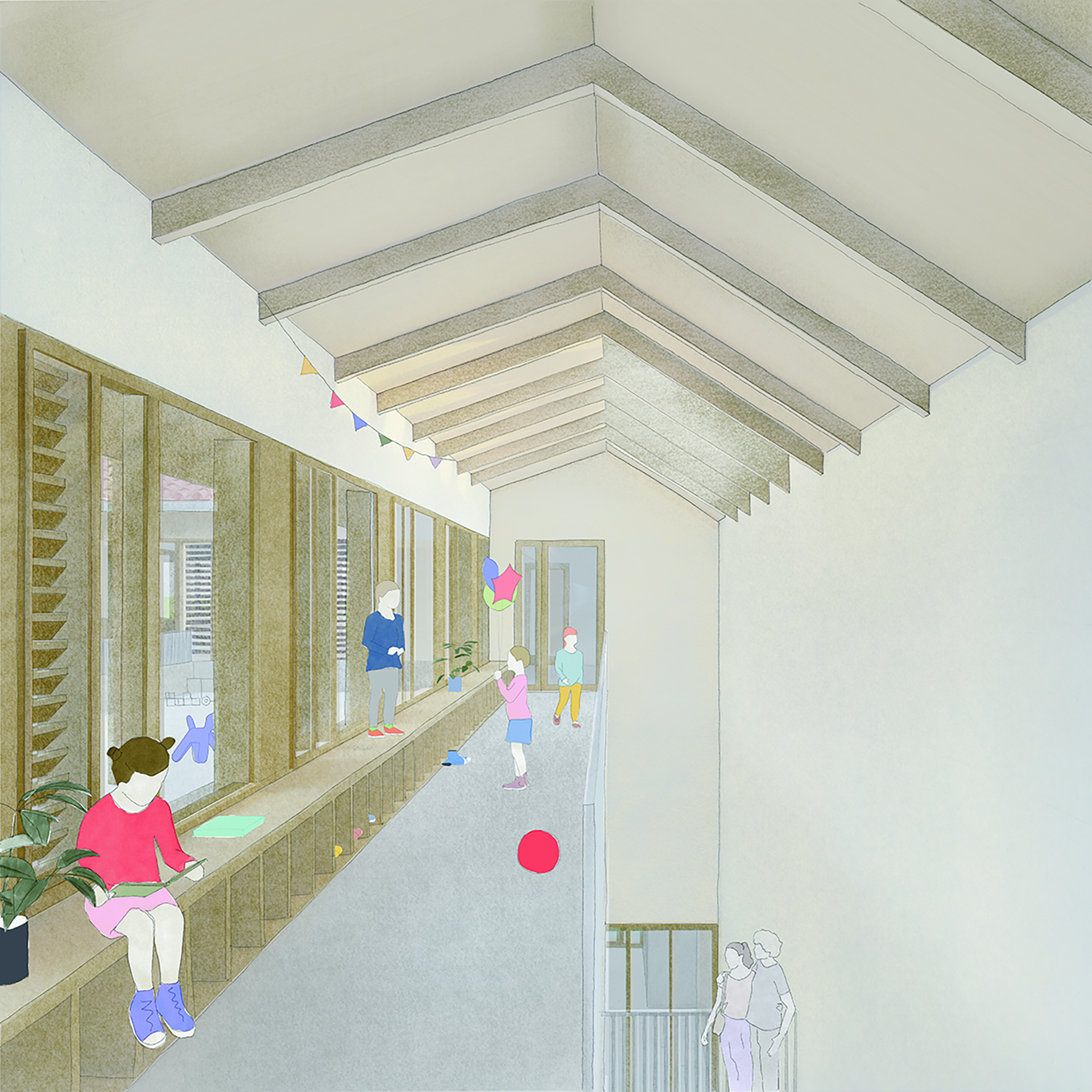

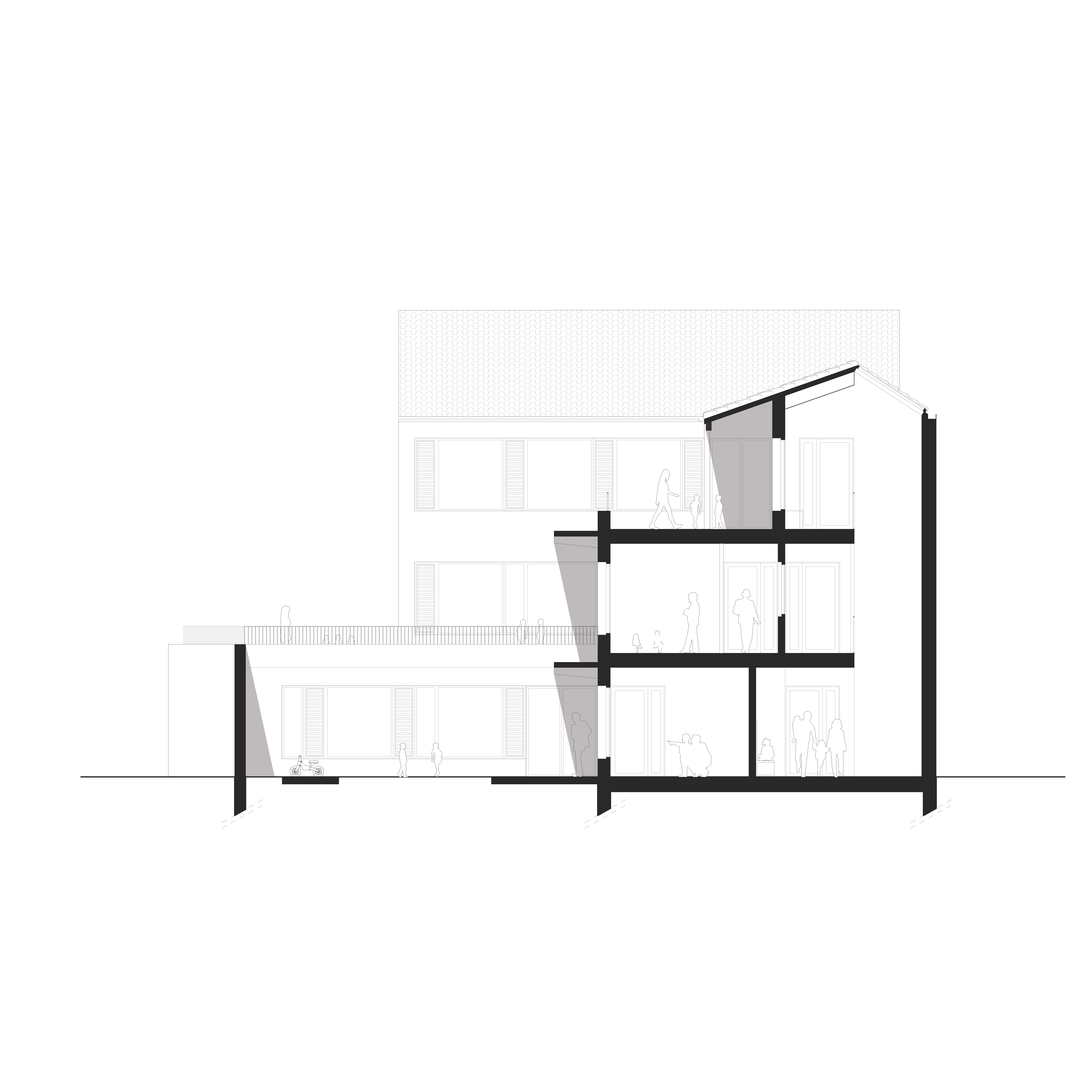

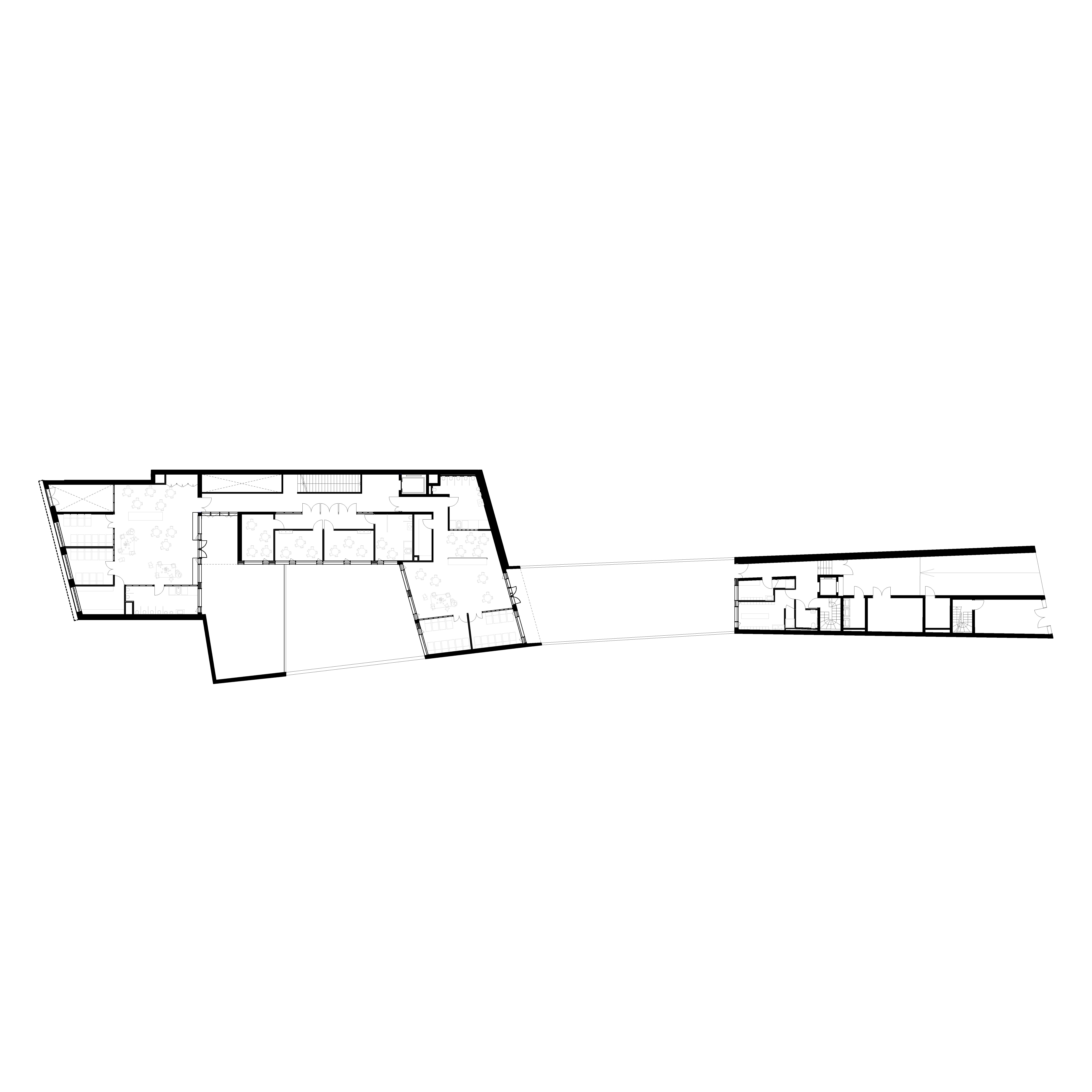
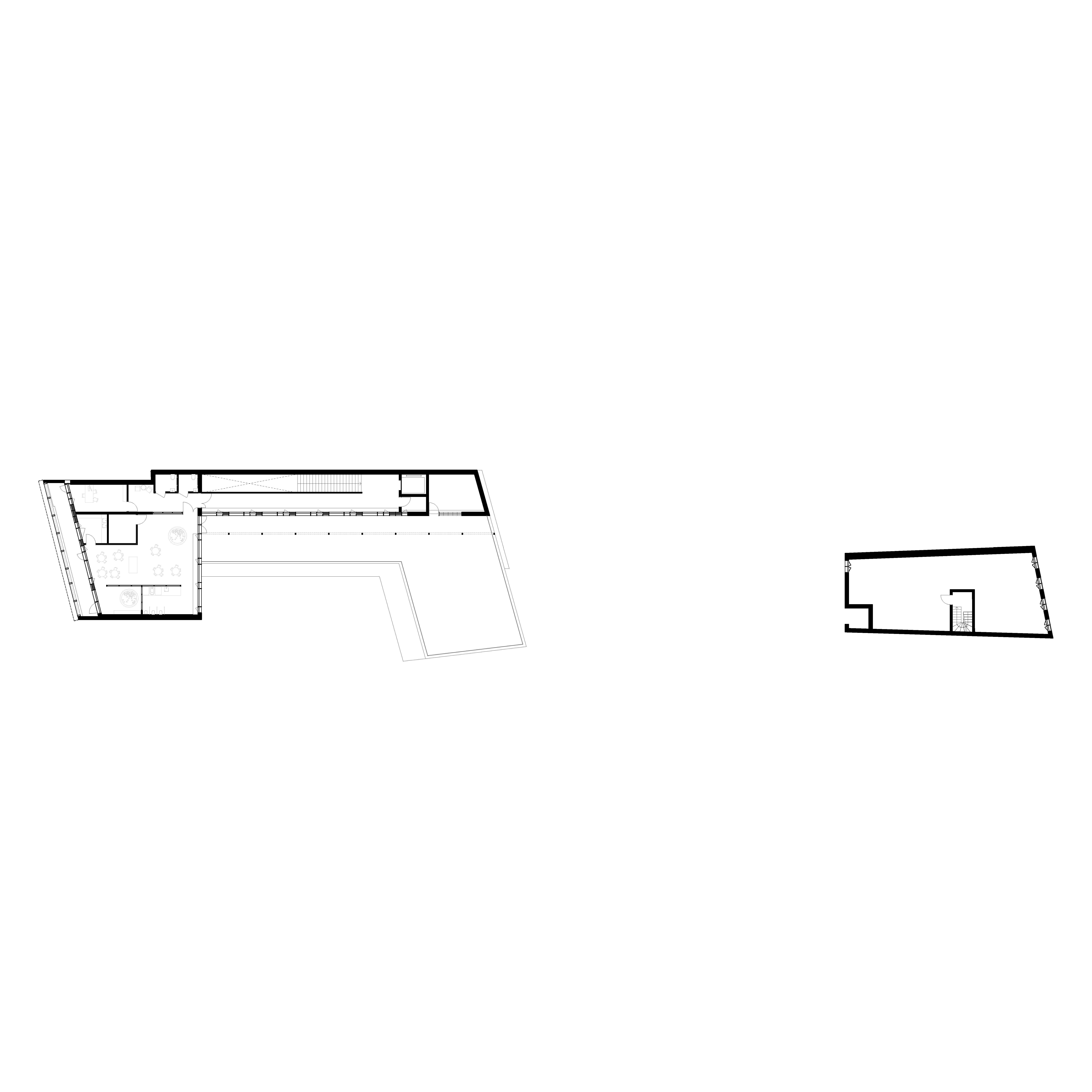
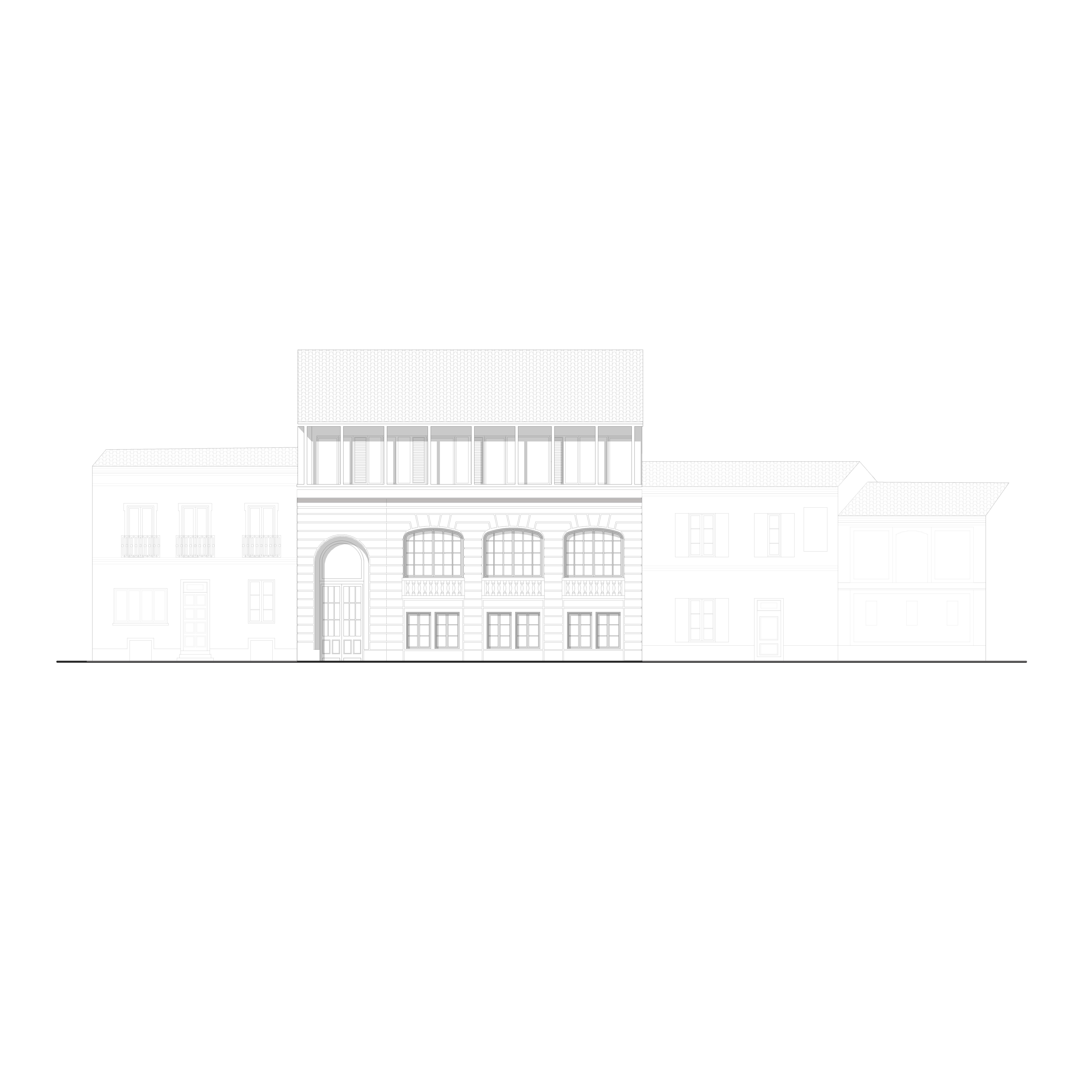
The project of the new nursery of the Girondins in Libourne turns out to be resolutely urban: the main challenge lies in the integration of this new program within a dense fabric already well constituted and in its adaptation in relation to the buildings existing on the site.
The project plans as a starting point to reconsider the levels in order to create a common level for the entire site. The building winds its way through the block, extending lengthwise and takes advantage of the site's cross-sectional advantage to separate flows. The large atrium which constitutes the central reception space of the building is a direct continuation of the entrance sequence introduced by the remarkable door on the avenue des Girondins facade. Due to these spatial qualities, this space constitutes a place in its own right which holds the project as a whole and will allow interactions.