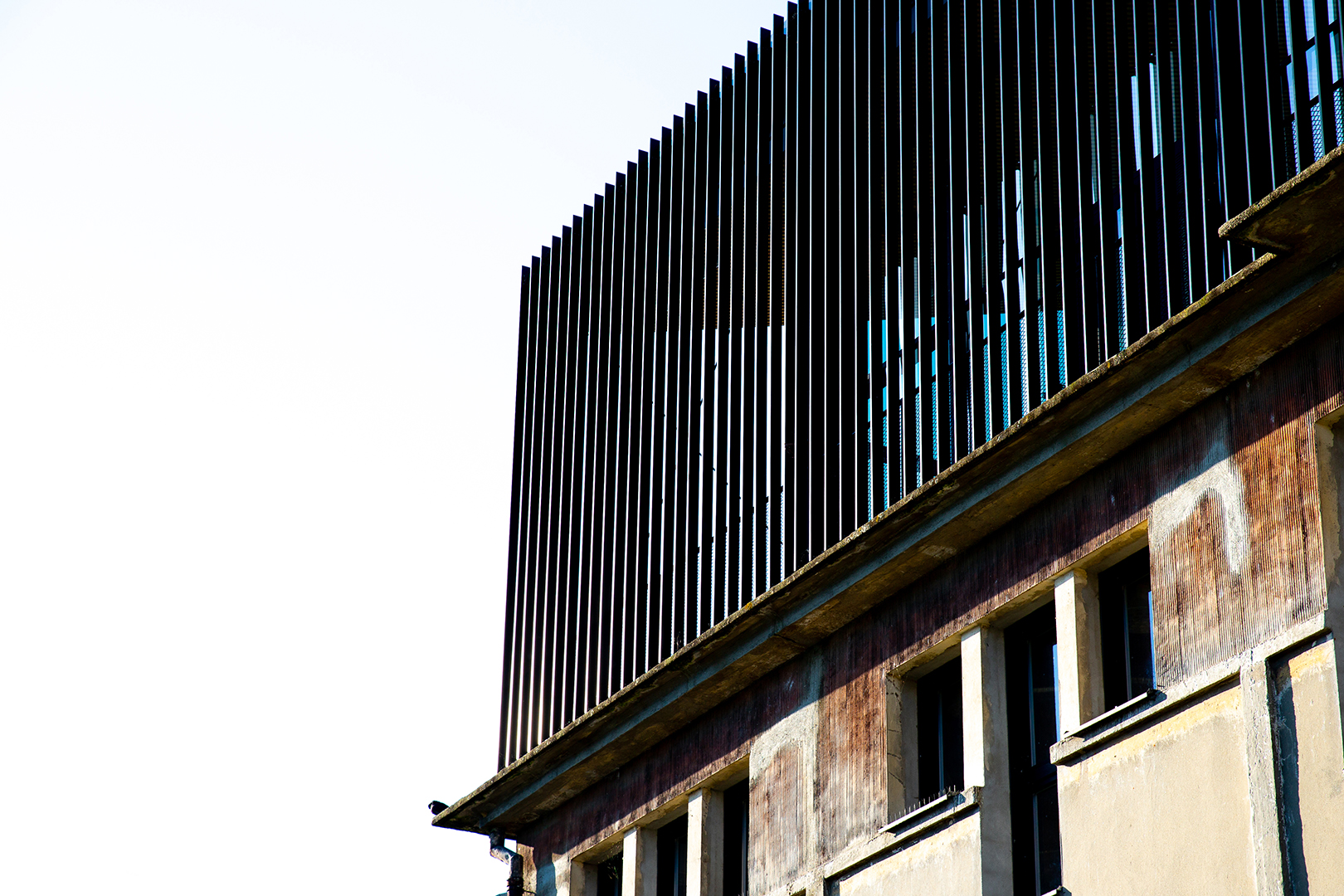
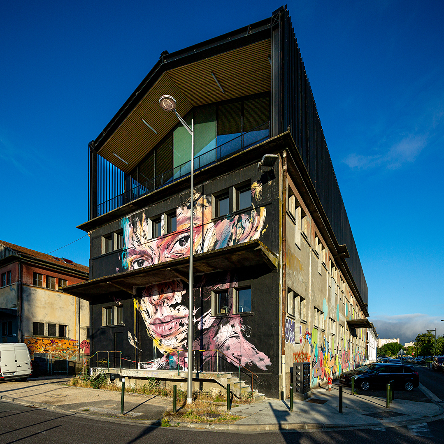
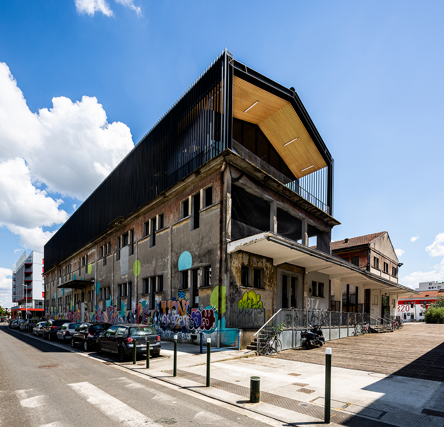
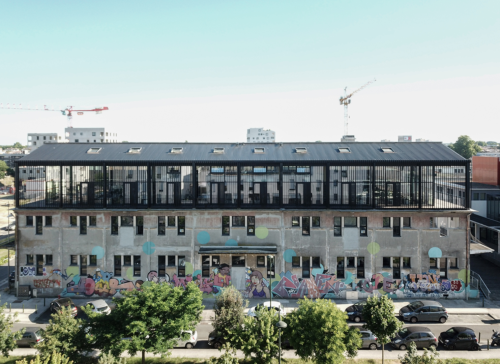
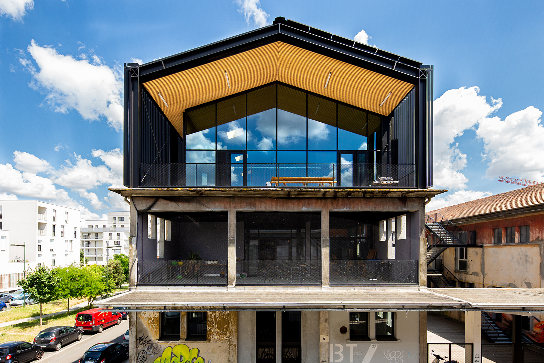
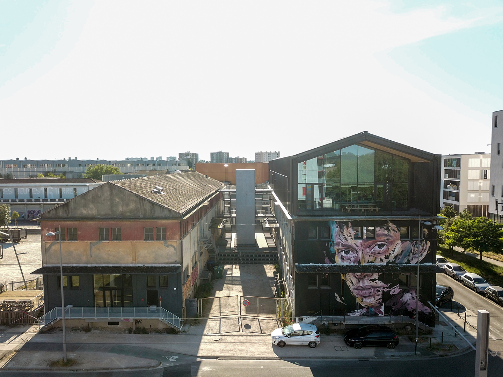
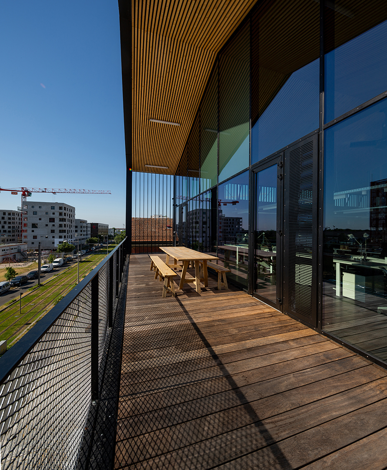
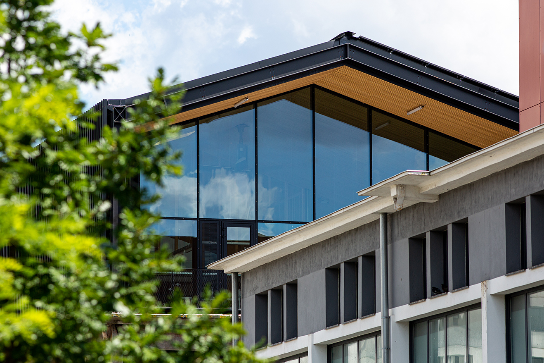
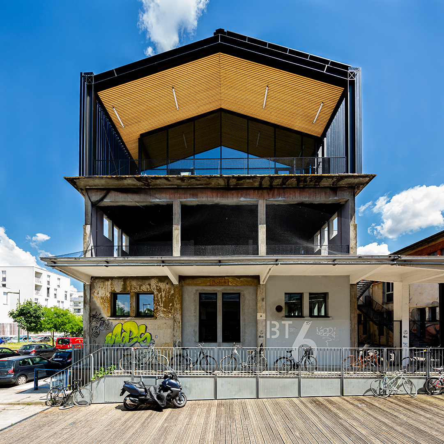
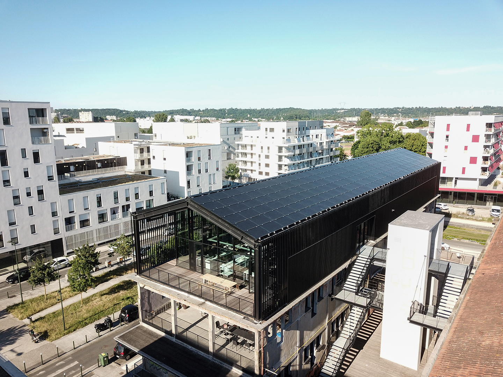
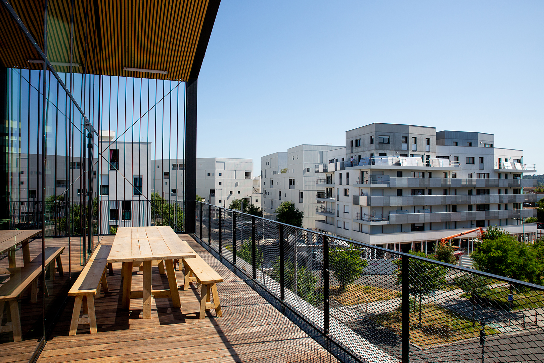
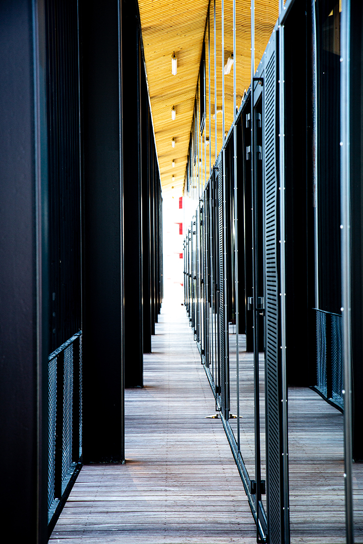
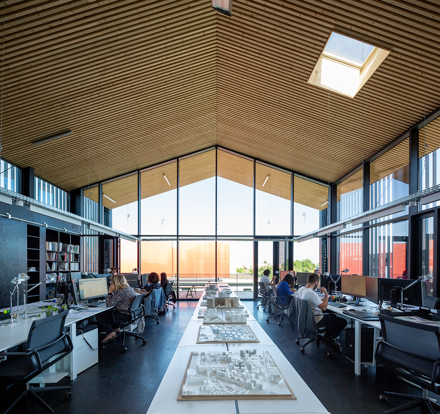
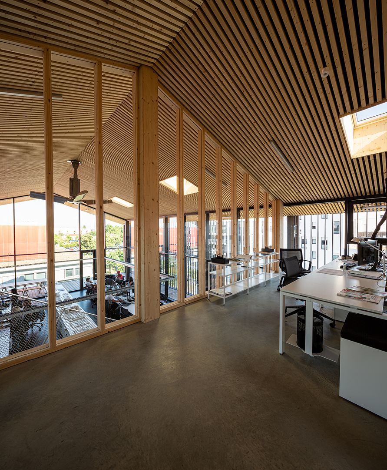
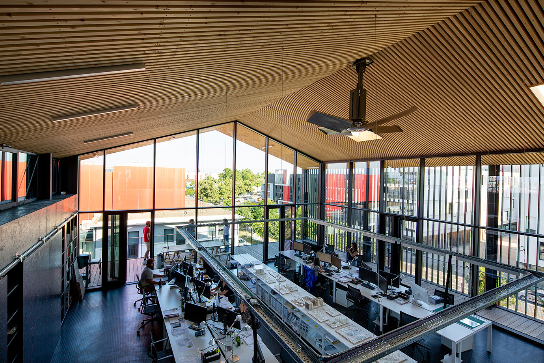
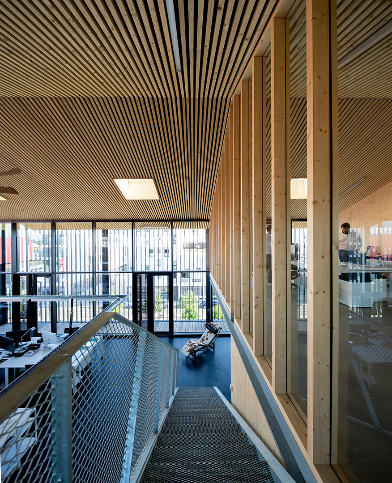
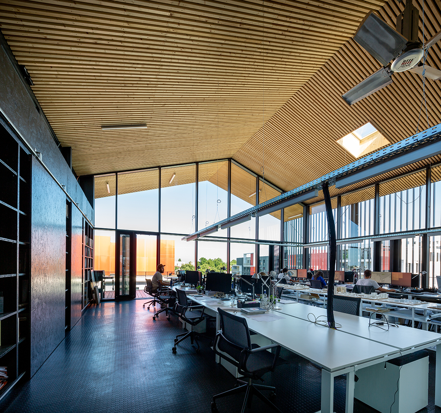
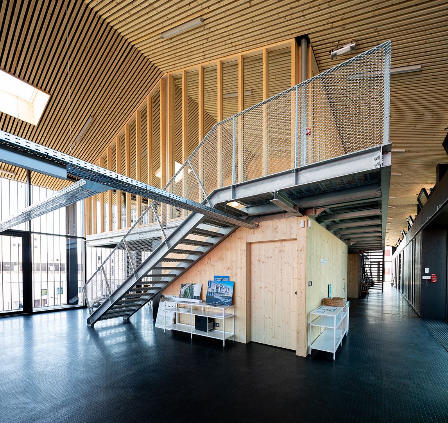
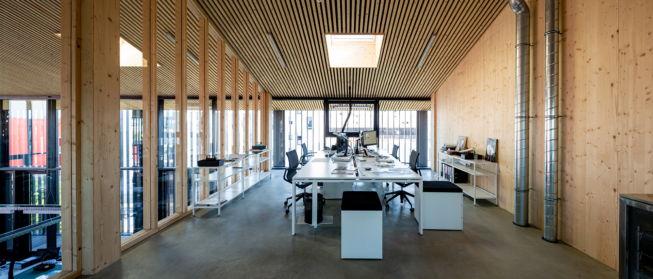
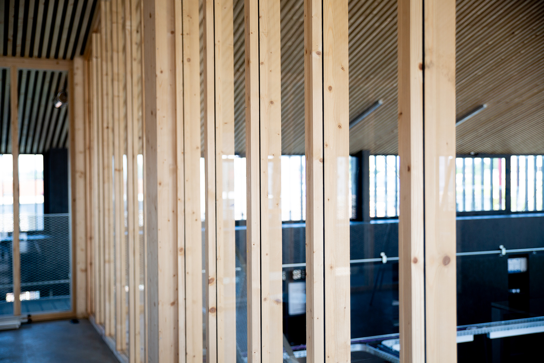
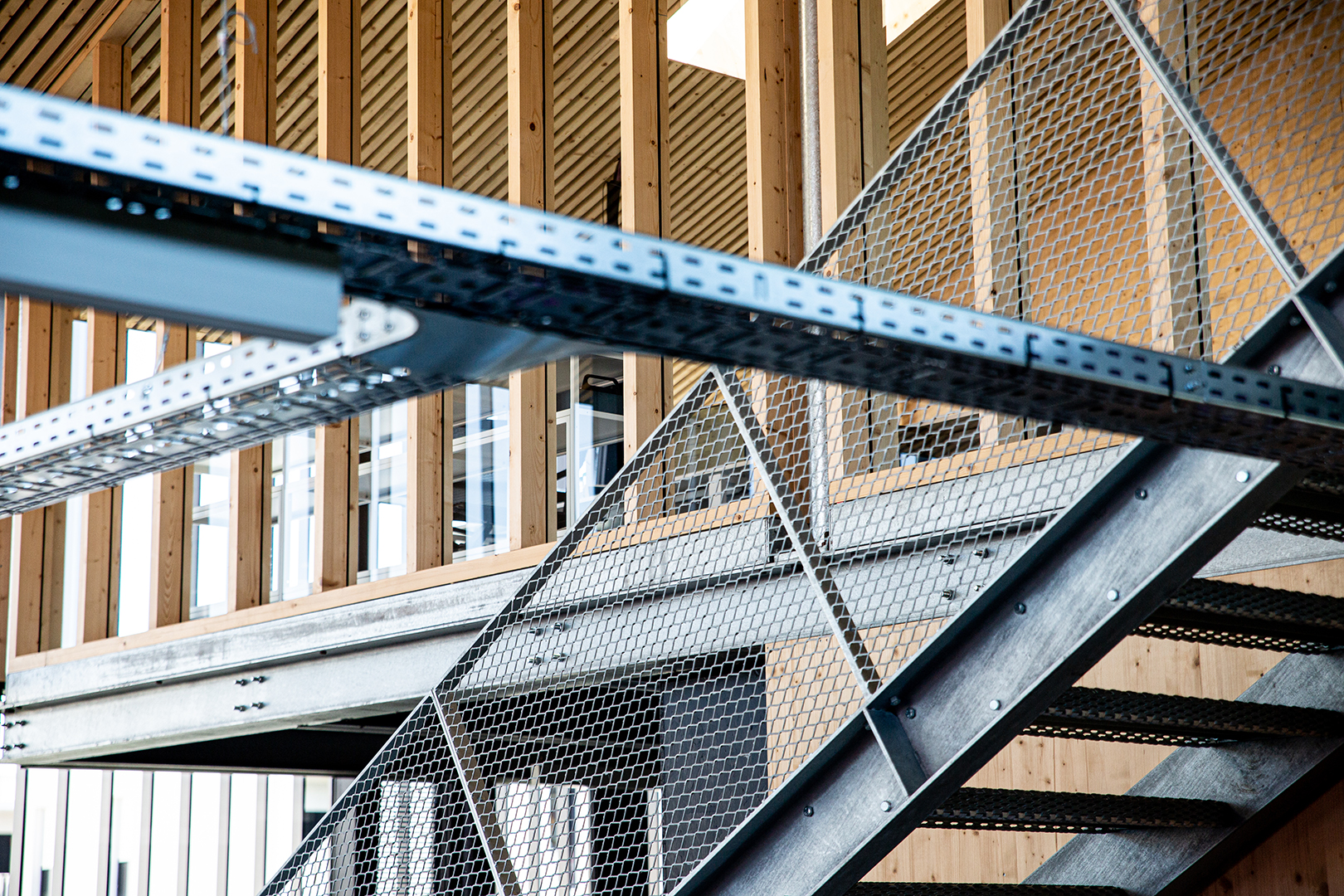
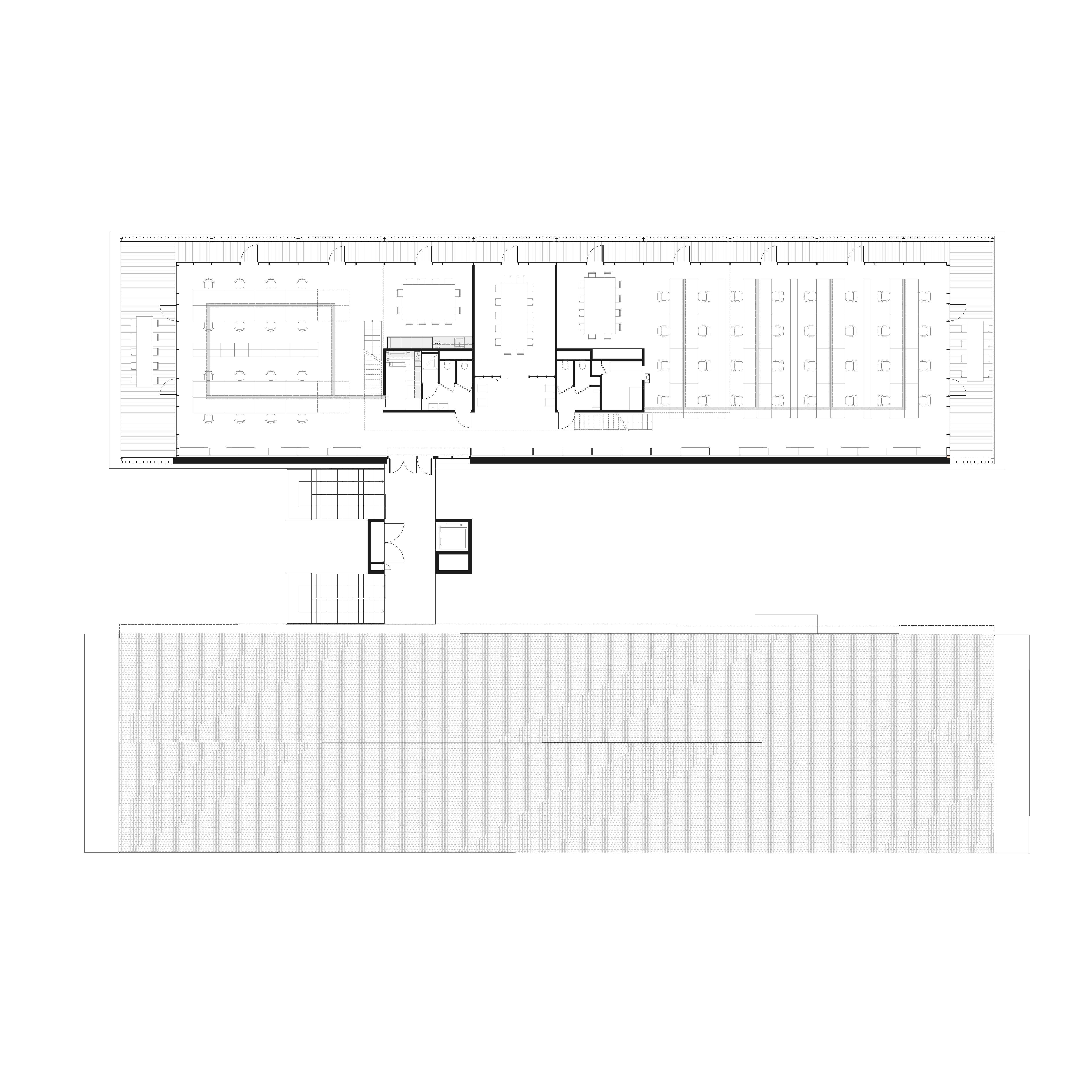
This project proposes the rehabilitation and heightening of a former military building in the Terres Neuves district of Bègles.
The ground floor and the 1st floor have been rehabilitated and converted into offices. The black metal heightening is intended as a contemporary architectural graft, reconciling the already there and affirming a posture of the present. It is in this space that our architectural firm is installed, along with the Nadau Architecture firm. The elevation is a steel structure made up of gantries. They are arranged in line with the concrete structure of the existing building. Terraces on each of the gables, a suspended mezzanine and double heights make up and animate the workspaces.