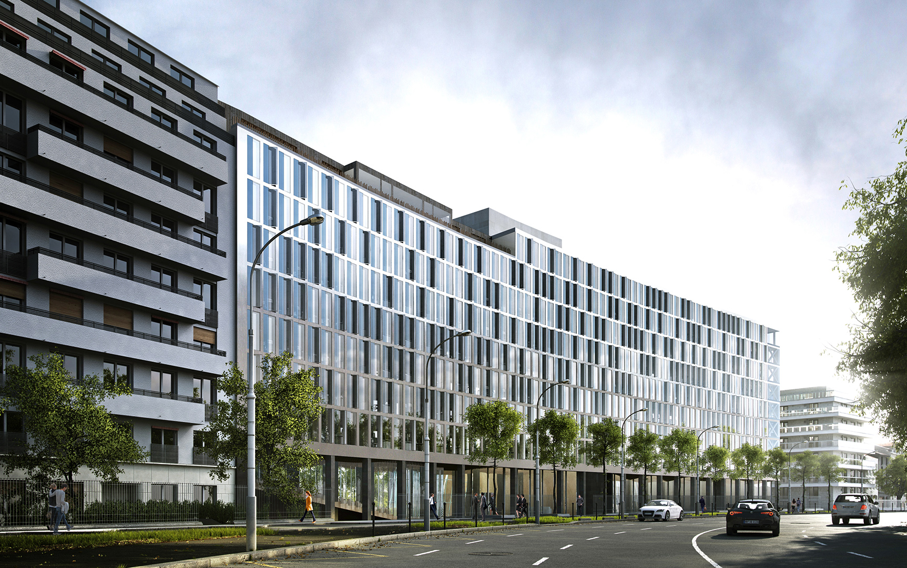
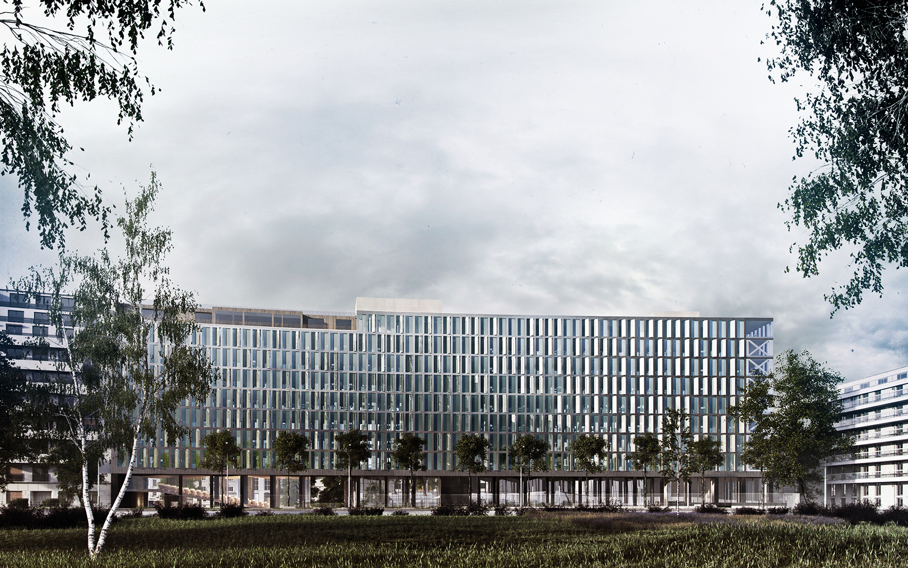
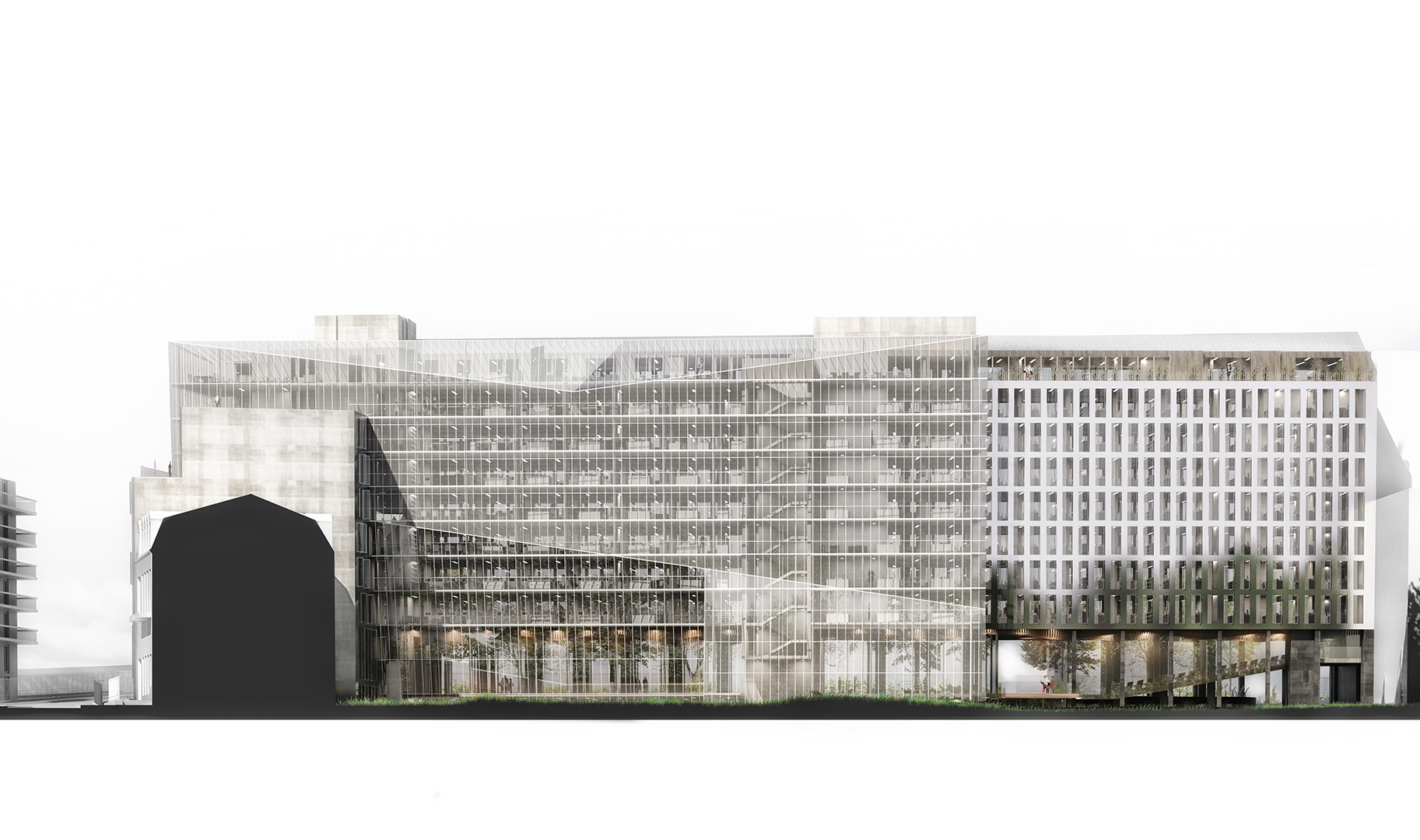
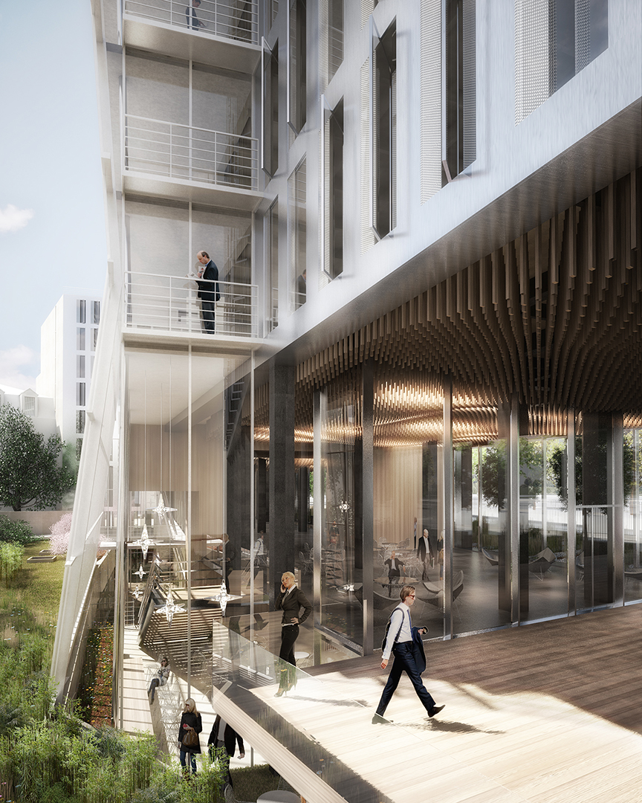
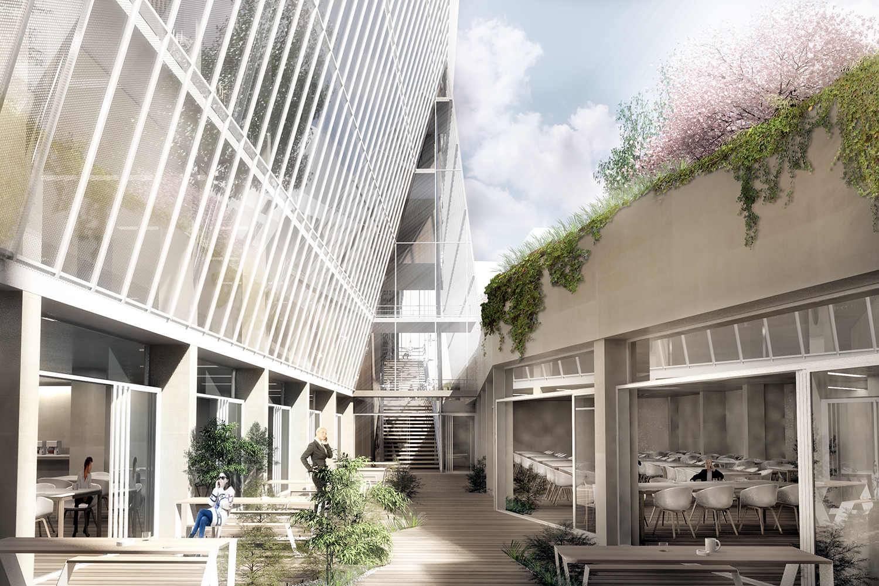
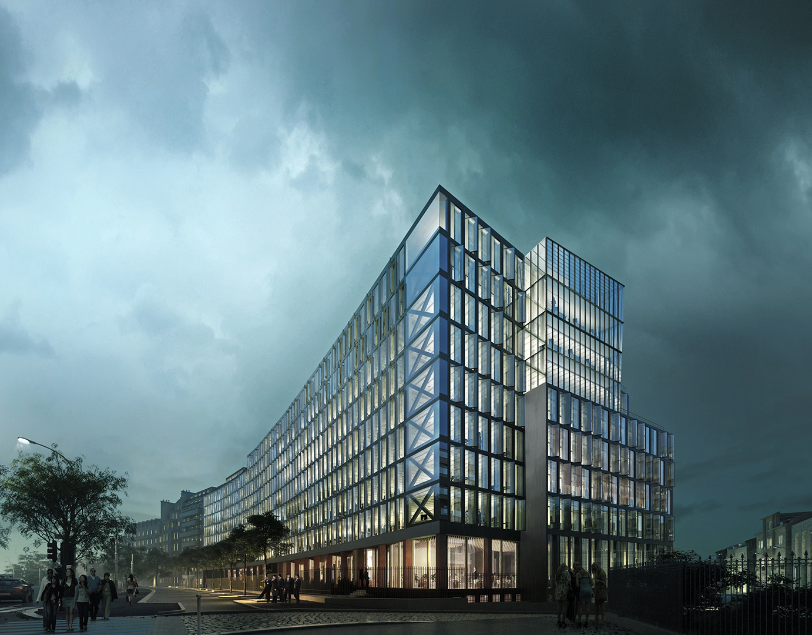
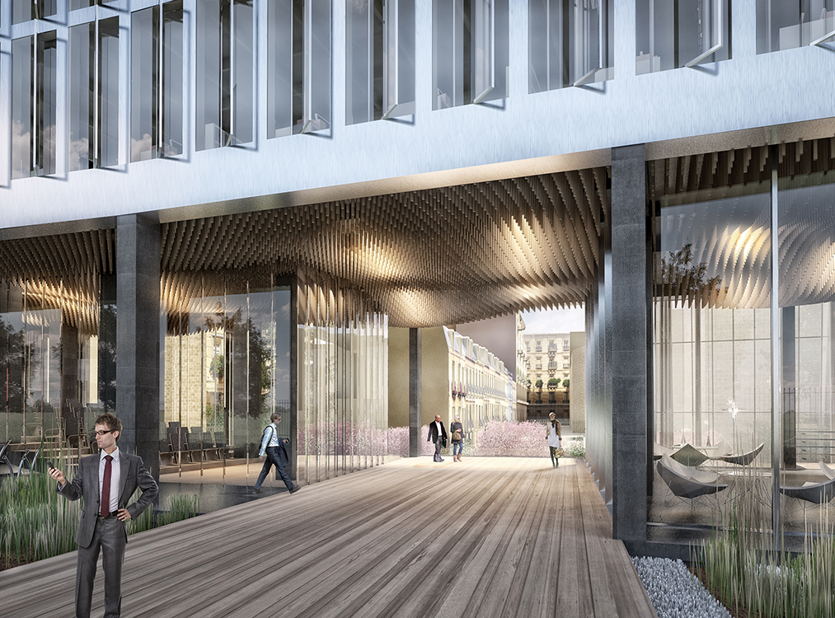
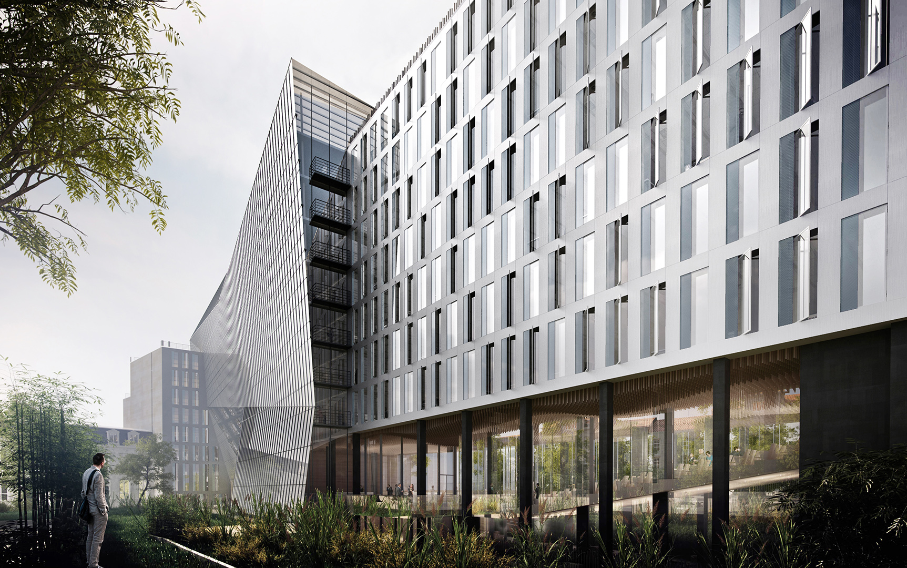
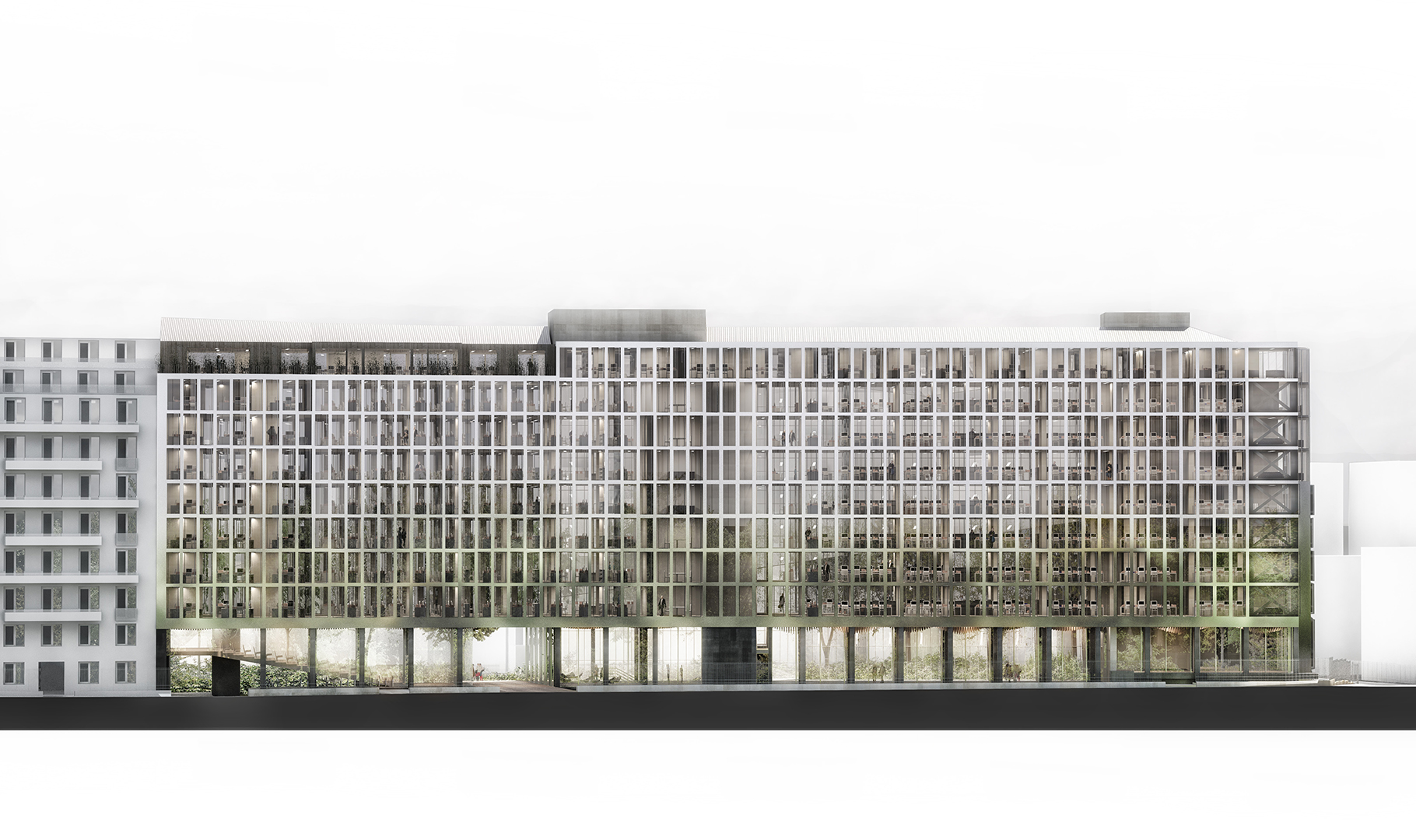
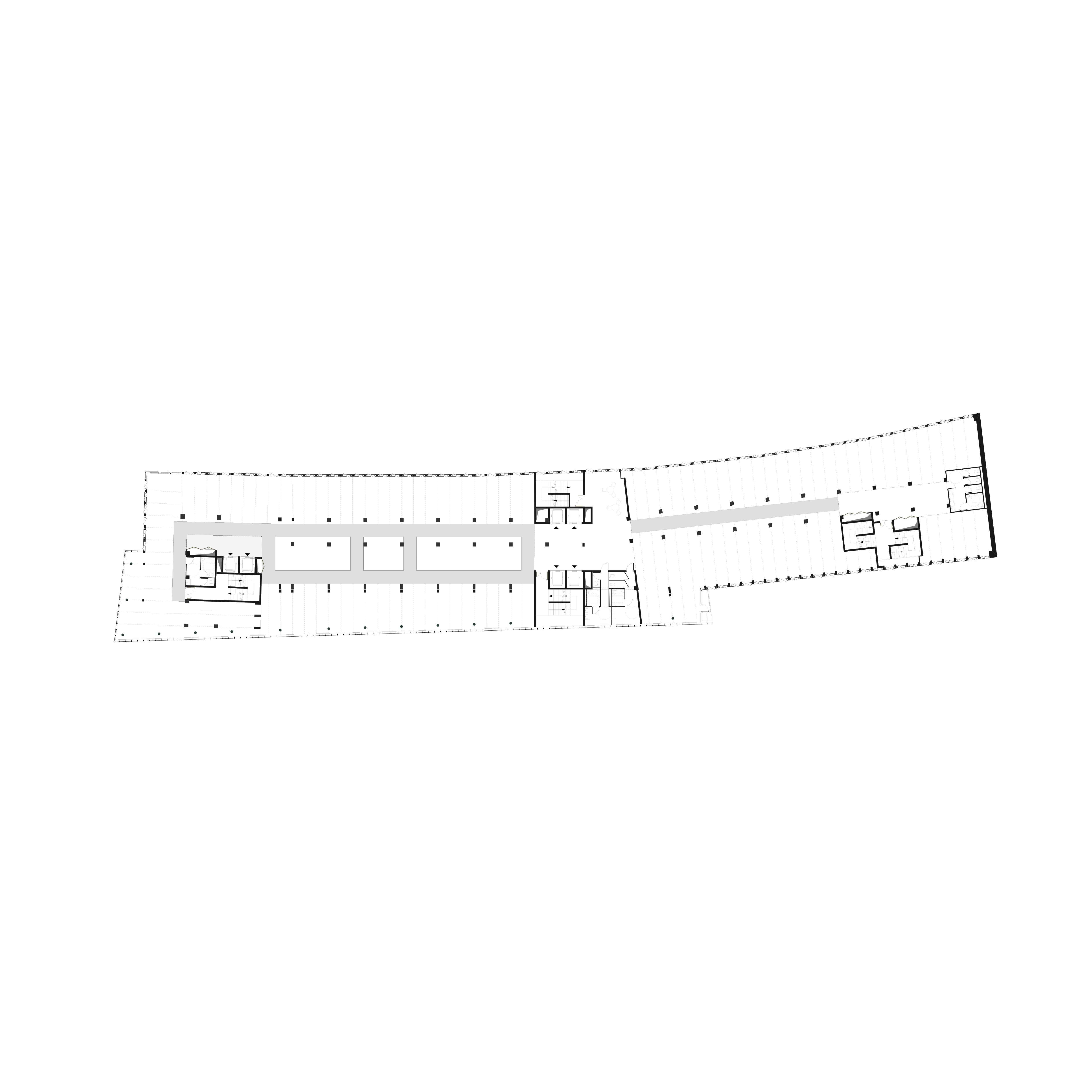
An existing building has its own history, to tackle its transformation is to try to understand it as an organism. This is an opportunity to rethink it as a whole as an organism that has undergone alterations but nevertheless holds many potentials for mutation. Here the infrastructure has real transformative capacities. The construction of the building in two phases generated inconsistencies in the distribution of levels. The car park overhangs the superstructure and presents interesting heights. The basement conceals a wealth of space that can be used other than for parking. This is why the extension literally opens up the ground, and bends to make a patio in its grip, at the level of the first basement, thus restored to natural light and collective uses. Part of the additional useful surface is thus already present in the infrastructure, it is activated by the manufacture of the extension.